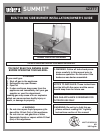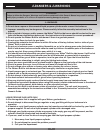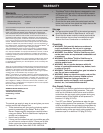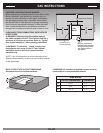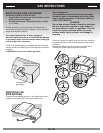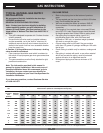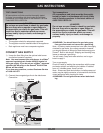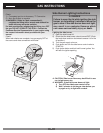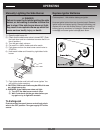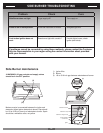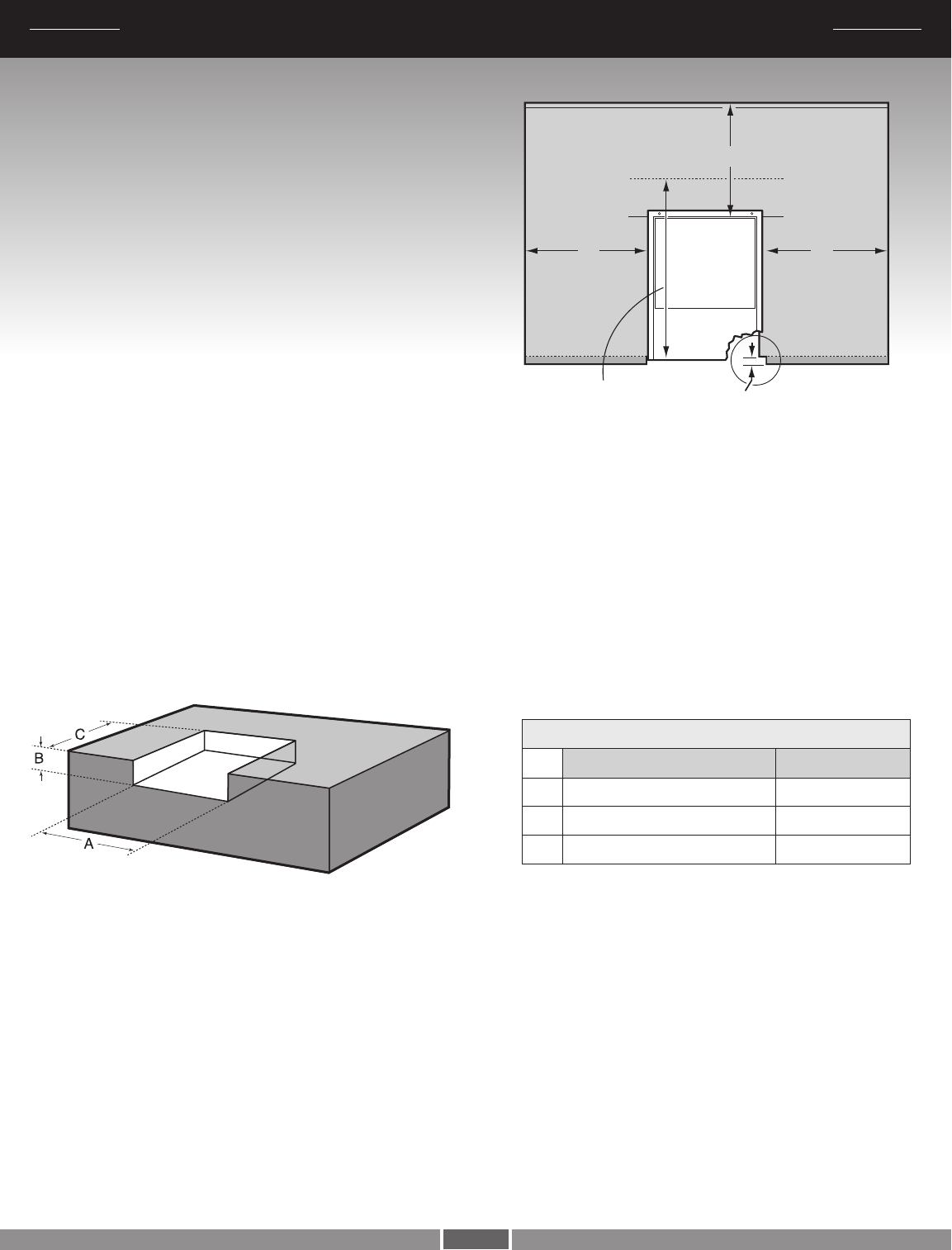
4
LOCATING YOUR BUILT-IN SIDE BURNER
When determining a suitable location for your Built-In Side
Burner installation, give attention to concerns such as
exposure to wind, proximity to traffi c paths, and keeping
any gas supply lines as short as possible. Never locate
the Summit
®
Built-In Side Burner in a garage, breezeway,
shed, under an unprotected overhang, or other enclosed
area. Locate the Side Burner and structure so there is
enough room to safely evacuate the area in case of a fi re.
CLEARANCE FROM COMBUSTIBLE SURFACES OR
STRUCTURES
ƽWARNING: Clearance from the outside walls of
the sides and back of the LP Tank Cabinet must be a
minimum of 24 inches any surface. Refer to “Typical
Gas Supply Installation” before starting installation.
ƽWARNING: The structure, “island” counter tops
and adjacent work areas for the LP Tank Cabinet
installation must be built from noncombustible
materials only.
NOTE: If you have questions on what materials are con-
sidered noncombustible, contact you local building supplier
or fi re department.
Any Surface
Any Surface
24 inches Any Surface
24 inches
24 inches
Note: For a countertop
treatment: Recommended
3/4 inch overhang. Notch
front edge for frame to
fully slide in.
Side
Burner
24 inches min.
for lid clearance
BUILT-IN SRUCTURE CUTOUT DIMENSIONS
All dimensions are to fi nished surfaces.
Side Burner
Cut out Dimensions Tolerances
A
10
1
2
"+
1
/
4
" -
1
/
4
"
B
3
3
/
4
"+
1
/
4
" -
1
/
4
"
C
16
1
/
4
"+
1
/
4
" -
1
/
4
"
ƽWARNING: All counter top fi nished surfaces must be
constructed of a noncombustible material.
GAS INSTRUCTIONS



