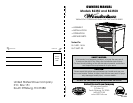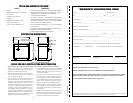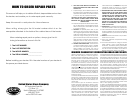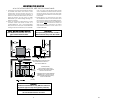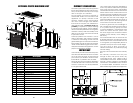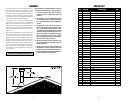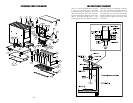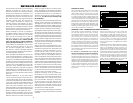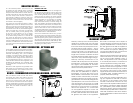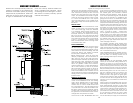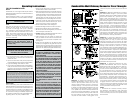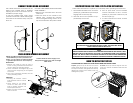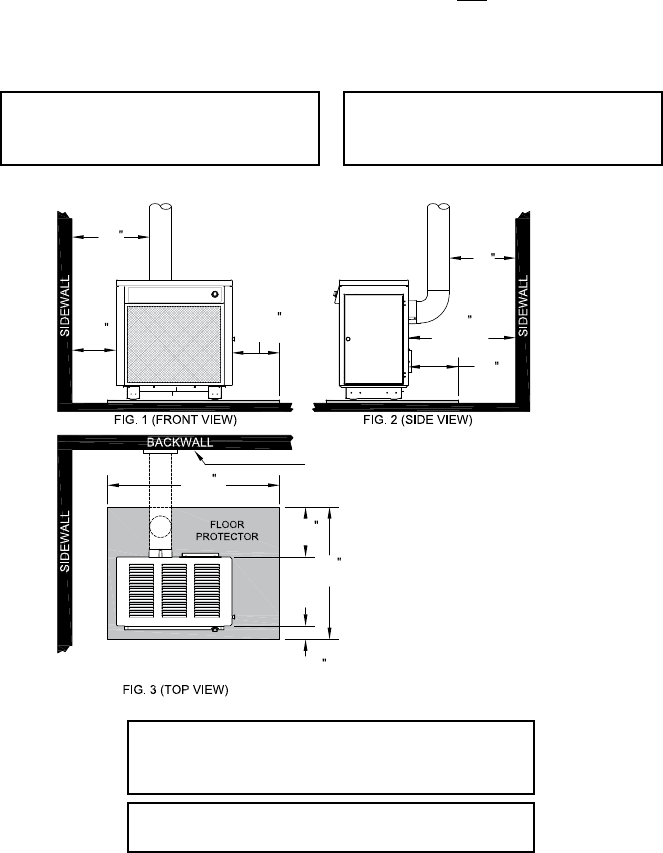
AS A LOCATION IS SELECTED, KEEP THE FOLLOWING MIND:
1. The chimney connection should be as airtight
as possible. The heater must have its own
chimney ue. Do not connect this unit to a
chimney ue serving another appliance. If
there is no chimney near where you wish to
place the heater, you can use a UL 103HT
Residential Type and Building Heating Ap-
pliance Chimney.
2. Place the heater on solid masonry or solid
concrete. When the heater is used on a
combustible oor, use a non-combustible
oor protector of one layer of 3/8" millboard
having a thermal conductivity of K=0.84 BTU
in./ft. 2 hr. Deg. F with 28-gauge sheet metal
or a UL Listed oor protector. Have the oor
protector extend 16" beyond the door side
of the heater and under the connector pipe
in the back.
3. Check Figures 2, 3, and 4. Be sure you have
the clearances shown from the heater and
the connector pipe to combustible surfaces.
If you have a solid brick or stone wall behind
your heater, you can place the heater as
close as you wish to the wall. If the wall is
only faced with brick or stone, treat it as a
combustible wall.
4 3/4
(121mm)
54
(1.37M)
*16
(406mm)
25
(635mm)
35
(989mm)
12
(305mm)
25
(635mm)
*17
(432mm)
12
(305mm)
36
(914mm)
INCHES (METRIC)
NOTE: DASHED LINES SHOW
STRAIGHTUP AND DOWN THROUGH
THE WALL INSTALLATION.
*CANADIAN INSTALLATIONS REQUIRE
A MINIMUM OF 18” (450mm) ON THE
FUEL LOADING SIDE AND 8”(203mm)
ON ALL OTHER SIDES.
NON-COMBUSTIBLE CONSTRUCTION
IN ACCORDANCE WITH NFPA 211
AND CAN/CSA-B365-M91
Slide rebricks toward the rear so no
gaps remain between them.
Keep furnishings and other combus-
tible materials away from the heater.
4 21
Clearances stated above may ONLY be reduced
by means approved by the regulatory authority.
DO NOT CONNECT TO OR USE IN CONjUNCTION WITH
ANY AIR DISTRIBUTION DUCT OR SYSTEM.



