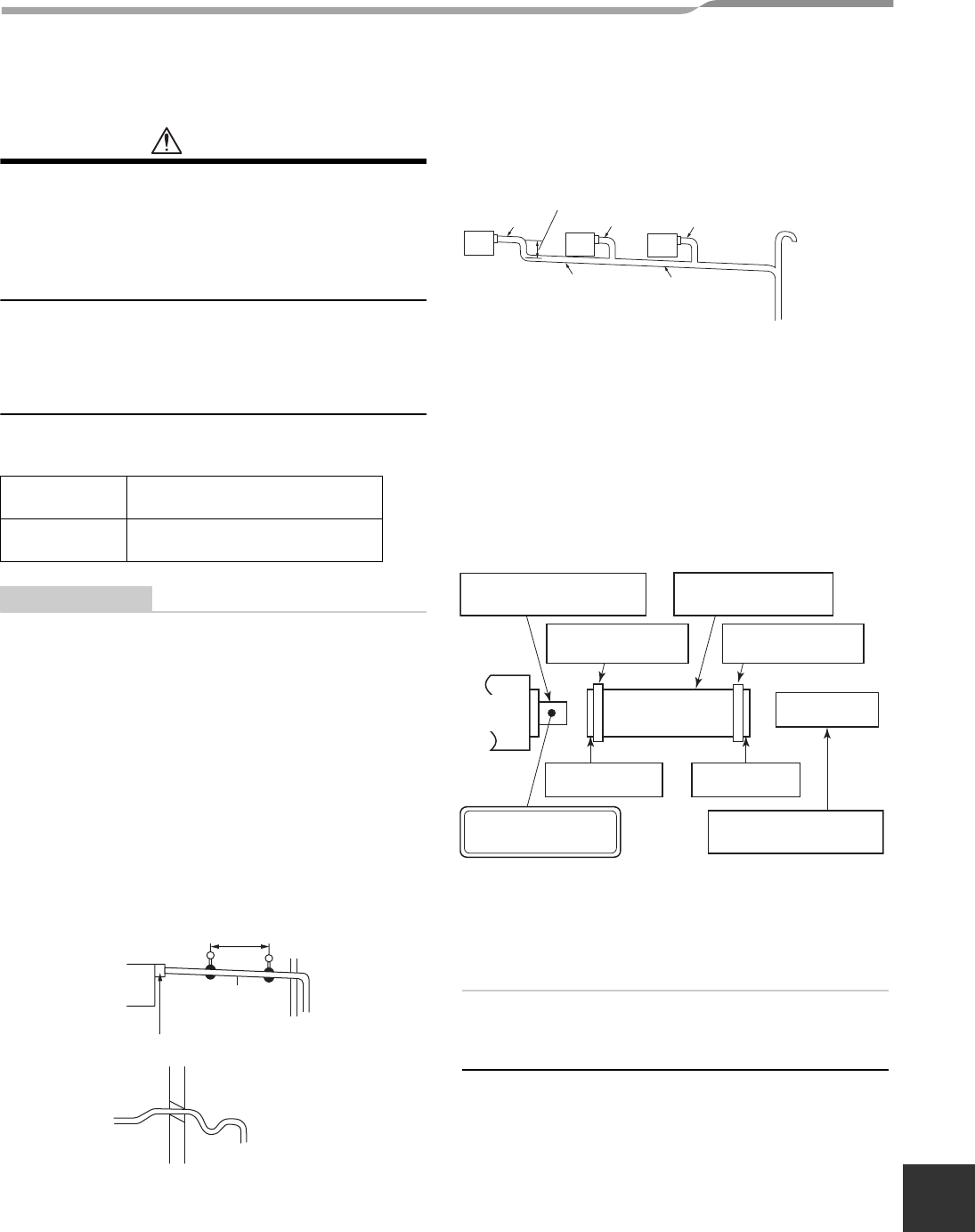
–14–
Under Ceiling Type
Installation Manual
EN
Toshiba
5 DRAIN PIPING WORK
CAUTION
• Following the Installation Manual, perform the
drain piping work so that water is properly
drained, and apply a heat insulation so as not to
cause a dew dropping.
Inappropriate piping work may result in water
leakage in the room and wet of furniture.
Piping/Heat insulating
material
Require the following materials for piping and heat
insulating at site.
REQUIREMENT
• Be sure to perform heat insulation of the drain pipes
of the indoor unit.
• Never forget to perform heat insulation of the connecting
part with the indoor unit.
An incomplete heat insulation causes dew dropping.
• Set the drain pipe with downward slope (1/100 or
more), and do not make swelling or trap on the
piping. It may cause an abnormal sound.
• For length of the traversing drain pipe, restrict 65’7”
(20 m) or less.
In case of a long pipe, provide support brackets with
interval of 4’11” - 6’7” (1.5 - 2 m) in order to prevent
waving.
• Set the collective piping as shown in the below
figure.
• Be sure not to apply force to the connecting part of
the drain pipe.
• The hard vinyl-chloride pipe cannot be directly
connected to the drain pipe connecting port of the
indoor unit.
For connection with the drain pipe connecting port,
be sure to use/fix the attached flexible hose with the
hose band, otherwise a damage or water leak is
caused on the drain pipe connecting port.
Adhesive inhibited:
Use the attached flexible hose and hose band for
connecting the drain hose to the clear drain socket.
If applying the adhesive, socket will be damaged and
cause water leakage.
Drain up
When not securing down slope on the drain pipe, use
a Drain pump kit sold separately.
Also refer to the “Drain pump kit installation manual”.
The drain pipe can be raised 23.6” (600 mm) from the
top face of the main unit.
* When using Drain pump kit, both drain pipe and
refrigerant pipe can be taken only from upper side.
* VP25 PVC pipe is needed when a drain pump is
used.
Piping
Hard vinyl chloride pipe VP20
(Outer dia.: Ø1.0” (26 mm))
Heat insulator
Foam polyethylene:
Thickness 0.4” (10 mm) or more
Support
bracket
Thermal insulator
NO
GOOD
4’11” - 6’7” (1.5 - 2 m)
1/100 or more
downward
Arched shape
Trap
VP20
As long as possible
(3.9” (100 mm))
Downward slope
1/100 or more
VP30 or more
VP20 VP20
Extended
ventilating
pipe
<Collective piping>
Drain pipe connecting
port (Hard socket)
Attached flexible hose
VP20 vinyl chloride pipe
(procured locally)
Soft socketSoft socket
Adhesive agent
prohibited
Attached hose bandAttached hose band
Drain pan
14-EN
+00EH99864801_00Ta.book Page 14 Tuesday, November 24, 2009 5:40 PM


















