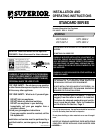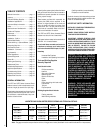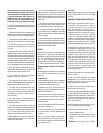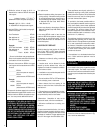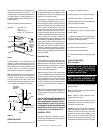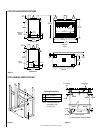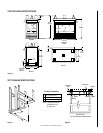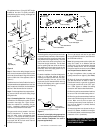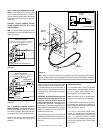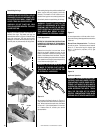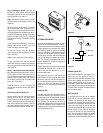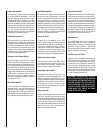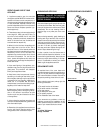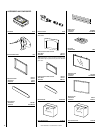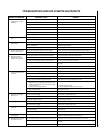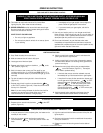
NOTE: DIAGRAMS & ILLUSTRATION NOT TO SCALE.
3
Carbon Monoxide Poisoning: Early signs of
carbon monoxide poisoning are similar to the
flu with headaches, dizziness and/or nausea.
If you have these signs, obtain fresh air im-
mediately. Turn off the gas supply to the
heater and have the Unvented Gas Heater
serviced as it may not be operating correctly.
• Due to high temperatures, the heater should
be located out of traffic and away from furniture
and draperies.
• Children and adults should be alerted to the
hazard of high surface temperatures and should
stay away to avoid burns or clothing ignition.
• Young children should be carefully supervised
when they are in the same room with the heater.
• Do not place clothing or other flammable
material on or near the heater for the purpose
of drying.
• Installation and repair should be done by a
qualified service person. The heater should be
inspected before use and at least annually by a
professional service person. More frequent clean-
ing may be required due to excessive lint from
carpeting, bedding material, etc. It is important
that control compartments, burners and circulat-
ing air passageways of the heater be kept clean.
• Allow the heater to cool before servicing.
Always shut off any electricity or gas to the
heater while performing service work.
• Do not install the VFST and VFPF series
heaters in a bedroom or bathroom.
• The installation must conform with local
codes or, in the absence of local codes with the
National Fuel Gas Code, ANSI Z223.1.
• The heater and its individual shut-off valve
must be disconnected from the gas supply
piping system while performing any tests of the
gas supply piping system at pressures in ex-
cess of 1/2 psig.
• Any safety screen or guard removed for
servicing the heater must be replaced prior to
operating the heater.
• The heater must be isolated from the gas
supply piping system by closing its individual
manual shut-off valve during any pressure test-
ing of the gas supply piping system at test
pressures equal to or less than 1/2 psig.
• Keep heater area clear and free from com-
bustible materials, gasoline and other flam-
mable vapors and liquids.
• Do not use these appliances if any part has
been under water. Immediately call a qualified
professional service technician to inspect the
appliance and to replace any parts of the control
system and any gas control which have been
under water.
• Test gage connections are provided on the
front of the gas control valve (identified A for
the manifold side and E for inlet pressure).
• Input ratings are shown in BTU per hour and
are for elevations up to 7,000 feet. Operating
heater above elevations of 7,000 feet may cause
ODS pilot outage.
• Ensure that the heater is clean when operat-
ing. Excessive dust accumulation on the burner
and logs will increase the amount of carbon
monoxide formation and could lead to carbon
monoxide poisoning and death.
CODES
Adhere to all local codes or in their absence the
latest edition of The National Fuel Gas Code
ANSI Z223.1 or NFPA54 which can be obtained
from The American National Standards Insti-
tute, Inc. (1430 Broadway, New York, NY,
10018) or National Fire Protection Association,
Inc. (Batterymarch Park, Quincy, MA, 02269).
Massachusetts And New York Require-
ments
These appliances are approved for installation
in the following USA locations listed in the
following:
Massachusetts:
These fireplaces are approved for installation
in the US state of Massachusetts if the follow-
ing additional requirements are met-
• Installation and repair must be done by a
plumber or gas fitter licensed in the Common-
wealth of Massachusetts.
• The flexible gas line connector used shall not
exceed 36 inches (92 centimeters) in length.
• The individual manual shut-off must be a T-
handle type valve.
• Vent-Free appliances may NOT be installed in
bedrooms or bathrooms.
• A working smoke detector must be installed
in the area where vent-free appliances are
installed.
Seller of unvented propane or natural gas-
fired supplemental room heaters shall pro-
vide to each purchaser a copy of 527 CMR 30
upon sale of the unit.
New York:
These fireplaces are approved for installation
in the US state of New York, but not in New
York city.
COMBUSTION AND VENTILATION AIR
These heaters shall not be installed in a con-
fined space. The heater may be located in
unusually tight construction provided the
space is unconfined, or if confined, is pro-
vided with two permanent openings commu-
nicating directly with an additional room(s)
of sufficient volume so that the combined
volume of all connected spaces meets the
criteria for an unconfined space, (National
Fuel Gas Code ANSI Z223.1 (latest edition),
Section 5.3). Generally 50 ft
3
per 1,000 BTU
input of all operating appliances in the space.
The National Fuel Gas Code defines a con-
fined space as a space whose volume is less
than 50 ft
3
per 1,000 BTU/Hr (4.8 m
3
per kw)
of the aggregate input rating of all appliances
installed in that space and an unconfined
space as a space whose volume is not less
than 50 ft
3
per 1,000 BTU/Hr (4.8 m
3
per kw)
of the aggregate input rating of all appliances
installed in that space. Rooms communicat-
ing directly with the space in which the appli-
ances are installed, through openings not
furnished with doors, are considered a part of
the unconfined space.
Unusually tight construction is defined as con-
struction where:
a. wall and ceilings exposed to the outside
atmosphere have a continuous water vapor
retarder with a rating or one perm or less with
openings gasketed or sealed, and
b. weather stripping has been added on oper-
able windows and doors, and
c. caulking or sealants are applied to areas such
as joints around window and door frames,
between sole plates and floors, between wall-
ceiling joints, between wall panels, at penetra-
tions for plumbing, electrical, and gas lines,
and at other openings.
Use the following equations to determine if you
have a confined or unconfined space.
1.Determine the volume of space — ft
3
.
Length x Width x Height = _____ ft
3
(Include adjoining rooms with doorless pas-
sageways or ventilation grills between
rooms.)
Example: 16' (L) x 16' (W) x 8' (H) = 2048 ft
3



