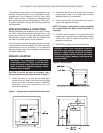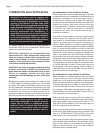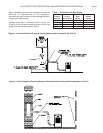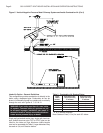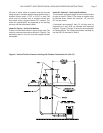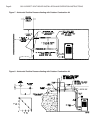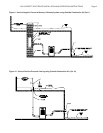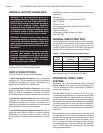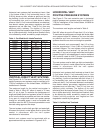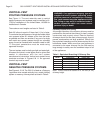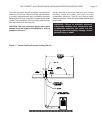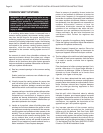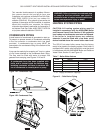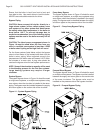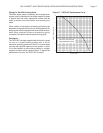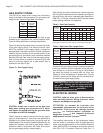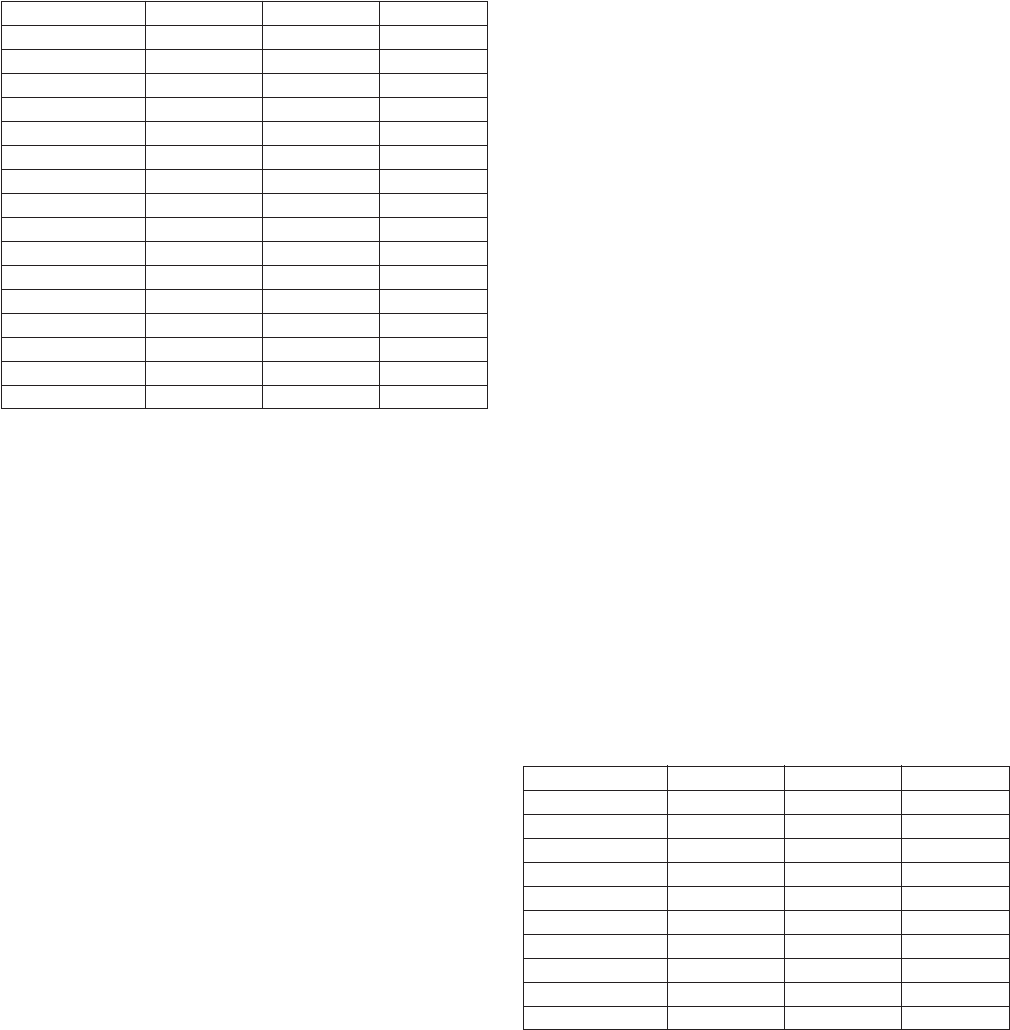
GS110 DIRECT VENT BOILER INSTALLATION AND OPERATION INSTRUCTIONS Page 11
Horizontal vent systems shall terminate at least 4 feet
(1.3 m) below, 4 feet (1.3 m) horizontally from or 1 foot
(0.23 m) above any door, window or gravity air inlet into
any building. It must not terminate less than 4 feet (1.3
m) horizontally from, and in no case above or below,
unless a 4 feet (1.3 m) horizontal distance is maintained,
from electric meters, gas meters, regulators and relief
equipment and not less than 7 feet (2.3 m) from any
adjacent public walkway. The bottom of the vent
terminal(s) shall be located at least 5 feet (1.5 m) above
the air intake terminal(s). Avoid terminal locations likely
to be affected by winds, snowdrifts, people and pets.
Table 4 - Certified Vent & Intake Terminals
VERTICAL DIRECT VENT SYSTEMS
See Figures 6 & 10. The vent materials used in vertical
positive pressure vent systems must be certified to UL
1738 for installations in the United States, ULS636 for
installations in Canada.
The maximum length for the vertical vent system is
listed in Table 4. Each 90° elbow is equal to 5 linear
feet (1.5 m) of pipe. To maximize the performance of
single wall sheet metal vent systems locate 90° elbows
as far from the boiler as possible and from one another.
If any part of a single wall metal vent system passes
through an unheated space it must be insulated with
insulation rated for 400°F. Structural penetrations must
be made using approved fire-stops.
The vent system must be both gas tight and watertight.
All seams and joints in metal pipes must be joined and
sealed in accordance with the vent system
manufacturer’s instructions.
Vertical vent systems must be terminated with an
approved terminal cap as shown in Figures 6 & 10.
HORIZONTAL VENT
POSITIVE PRESSURE SYSTEMS
See Figure 3. The vent materials used in horizontal
positive pressure vent systems must be certified to UL
1738 for installations in the United States, ULS636 for
installations in Canada.
The maximum vent lengths are listed in Table 3.
Each 90° elbow is equal to 5 linear feet (1.5 m) of pipe.
To maximize the performance of single wall sheet metal
vent systems locate 90° elbows as far from the boiler
as possible and from one another. Horizontal vent
systems should be as short and straight as possible.
When horizontal vent runs exceed 5 feet (1.5 m) they
must be supported at 3 foot (0.98 m) intervals with
overhead hangers. The vent system must be pitched
down, toward the vent terminal, 1/4" per foot (21 mm
per meter). If any part of a single wall metal vent system
passes through an unheated space it must be insulated
with insulation rated for 400°F. Structural penetrations
must be made using approved thimbles.
The vent system must be both gas tight and watertight.
All seams and joints in metal pipes must be joined and
sealed in accordance with the vent system
manufacturer's instructions.
Horizontal vent systems shall terminate at least 4 feet
(1.3 m) below, 4 feet (1.3 m) horizontally from or 1 foot
(0.23 m) above any door, window or gravity air inlet into
any building. It must not terminate less than 4 feet (1.3
m) horizontally from, and in no case above or below,
unless a 4 feet (1.3 m) horizontal distance is maintained,
from electric meters, gas meters, regulators and relief
equipment and not less than 7 feet (2.3 m) from any
adjacent public walkway. The bottom of the vent
terminal(s) shall be located at least 5 feet (1.5 m) above
the air intake terminal(s). Avoid terminal locations likely
to be affected by winds, snowdrifts, people and pets.
Protect building materials and vegetation from
degradation caused by flue gasses.
Table 5- Certified Vent Terminals
Dia. (in.)
3
4
3
4
3
4
3
4
3
4
3
4
3
4
Part No.
300311
300312
300186
300187
300130
300131
300160
300161
7390GC
7490GC
7390TEE
7490TEE
7392GC
7492GC
7314TERM
7414TERM
Company
Protech
Protech
Protech
Protech
Protech
Protech
Protech
Protech
Heat-Fab
Heat-Fab
Heat-Fab
Heat-Fab
Heat-Fab
Heat-Fab
Heat-Fab
Heat-Fab
Description
Te e
Te e
Bird Screen
Bird Screen
45° Elbow
45° Elbow
90° Elbow
90° Elbow
Mitered
Mitered
Te e
Te e
Screen
Screen
90° Elbow
90° Elbow
Dia. (in.)
3
4
3
4
3
4
3
4
3
4
Part No.
300311
300312
300130
300131
300160
300161
7390TEE
7490TEE
7314TERM
7414TERM
Company
Protech
Protech
Protech
Protech
Protech
Protech
Heat-Fab
Heat-Fab
Heat-Fab
Heat-Fab
Description
Te e
Te e
45° Elbow
45° Elbow
90° Elbow
90° Elbow
Tee
Tee
90° Elbow
90° Elbow



