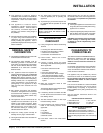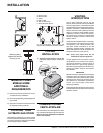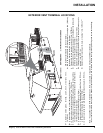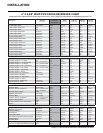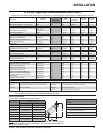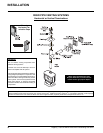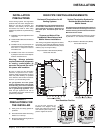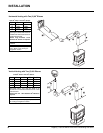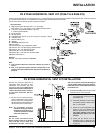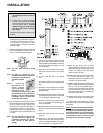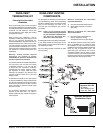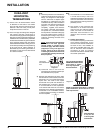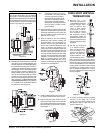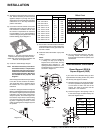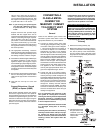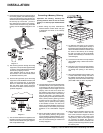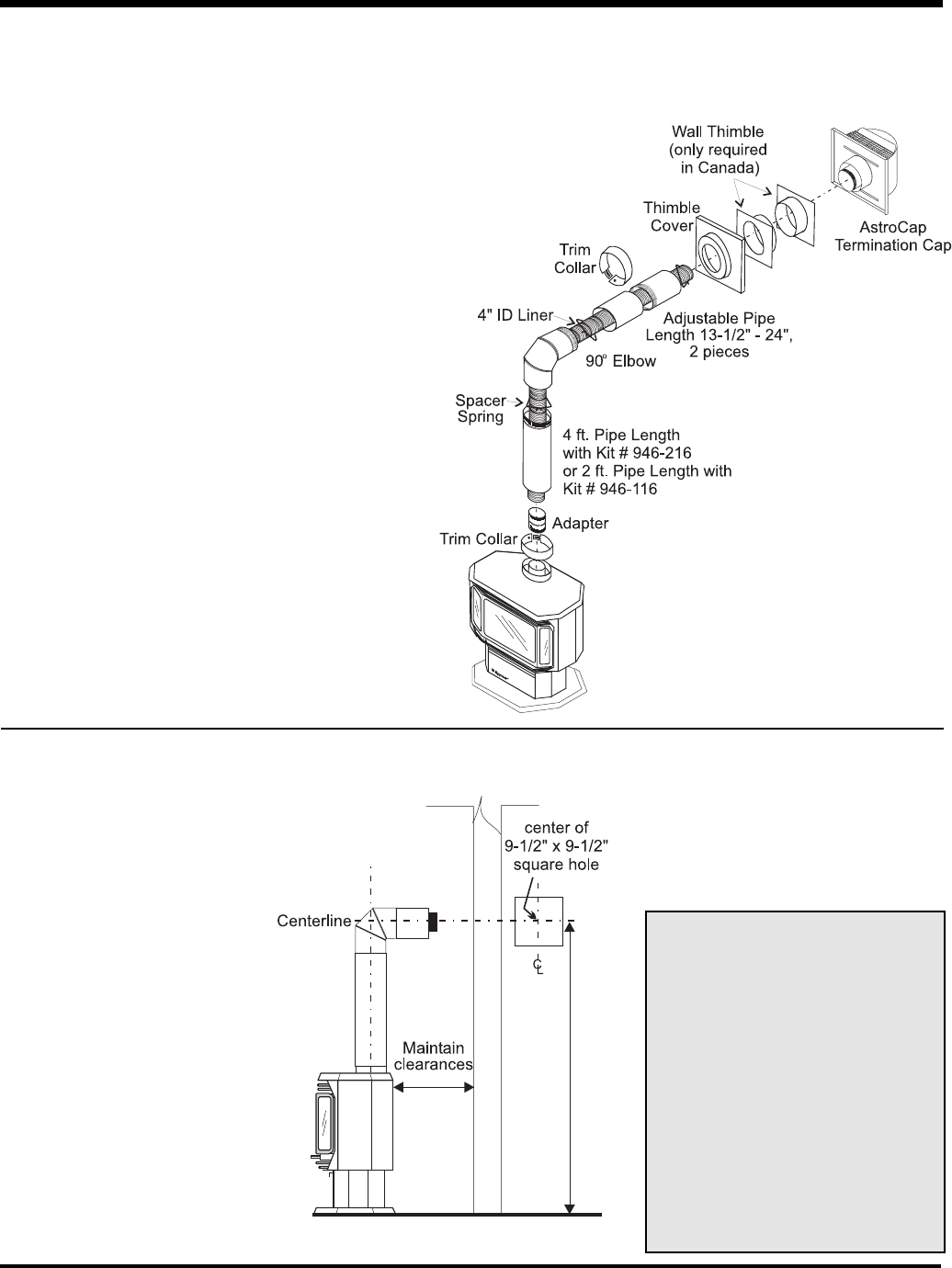
Regency
®
U39 ULTIMATE Direct Vent Freestanding Gas Stove
15
INSTALLATION
DV STOVE HORIZONTAL VENT KIT INSTALLATION
Minimum Installation Height:
U39: 59-3/4" ( 1518mm)
DV STOVE HORIZONTAL VENT KIT (# 946-116 & #946-216)
DV Stove Horizontal Vent Kit (2 ft. Part # 946-116 or 4 ft. Part # 946-216) includes all the parts needed to install the U39 with minimum horizontal
and vertical vent dimensions. For installations that require longer vertical and/or horizontal vents
see the "Dura-vent Termiantion Kit and Component" sections.
Qty. Description
1) 1 Rigid Pipe Section (Kit # 946-116: 2 ft. (1.2m) length,
Kit # 946-216: 4 ft. (1.2m) length), 6-1/2" (165mm) inside diameter
2) 1 Flex Liner, compressed aluminium 2 ply liner,
4" (102mm) inside diameter
3) 4 spring spacers
4) 1 90 deg. Elbow
5) 1 Adjustable pipe section 13-1/2" to 24" (343mm x 610mm), 2 pieces
6) 1 Thimble Cover
7) 1 Wall Thimble (2 pcs.)
8) 1 Adapter
9) 1 AstroCap Termination Cap
10) 2 Trim Collar
11) 1 tube of Mill-Pac, high temperature sealant
12) 12 Screws, #8 x 1/2" Self tapping, Stainless Steel
13) 13 Screws, #8 x 1/2" Self tapping, Black
14) 4 Screws #8 x 1-1/2" Drill Point, Black
15) 4 Screws #8 x 1-1/2" Drill Point, Stainless Steel
16) 8 Wood screws #8 x 1"
Optional:
946-206 Vinyl Siding Standoff for AstroCap
Note:
Review the following sequence of
instructions which are typical of most
installations. The sequence may vary
depending on wall thickness. Refer to vent
location and clearance dimensions in
"Exterior Vent Termination Locations"
to "DV Stove Horizontal Vent Kit"
sections.
1) Set the unit in its desired location.
Check to determine if wall studs will
be in the way of the venting system,
adjust location until all clearances are
met and there are no obstructions.
Note: A 1-1/2"(38mm) clearance
around the outer pipe must be
maintained except that only a
1" (25mm) clearance is needed
at the termination end.
IMPORTANT:
Do not locate termination hood
where excessive snow or ice buildup
may occur. Be sure to check vent
termination area after snow falls,
and clear to prevent accidental blockage of
venting system. When using snow blowers,
make sure snow is not directed towards vent
termination area.
2) Assemble a trial fi t to determine the vertical
center-line for the vent termination.
a) Cut a 9-1/2" x 9-1/2" (241mm x 241
mm) square hole on both the interior
and exterior wall.
b) Install wall thimbles on both interior
and exterior wall with 4 wood screws
(#8 x 1") per thimble.
c) Attach the 2 piece adjustable pipe
section to the vent terminal and
slide into position from the exterior.
The larger diameter end of the
adjustable pipe goes to the vent
terminal.
d) Install the 90
o
elbow onto the
adjustable pipe to determine the
vertical centerline of the starter collar
on the unit.
a) Liner sections should be continuous without any joints or
seams.
b) This is an approved system, therefore components in this
system must not be substituted for any other manufacturer's
products.



