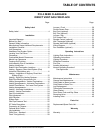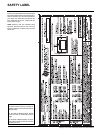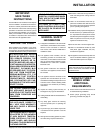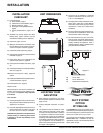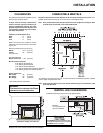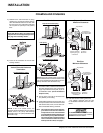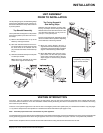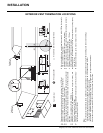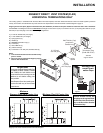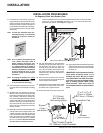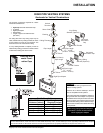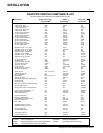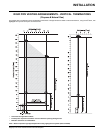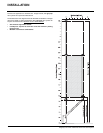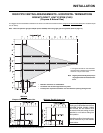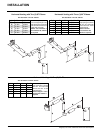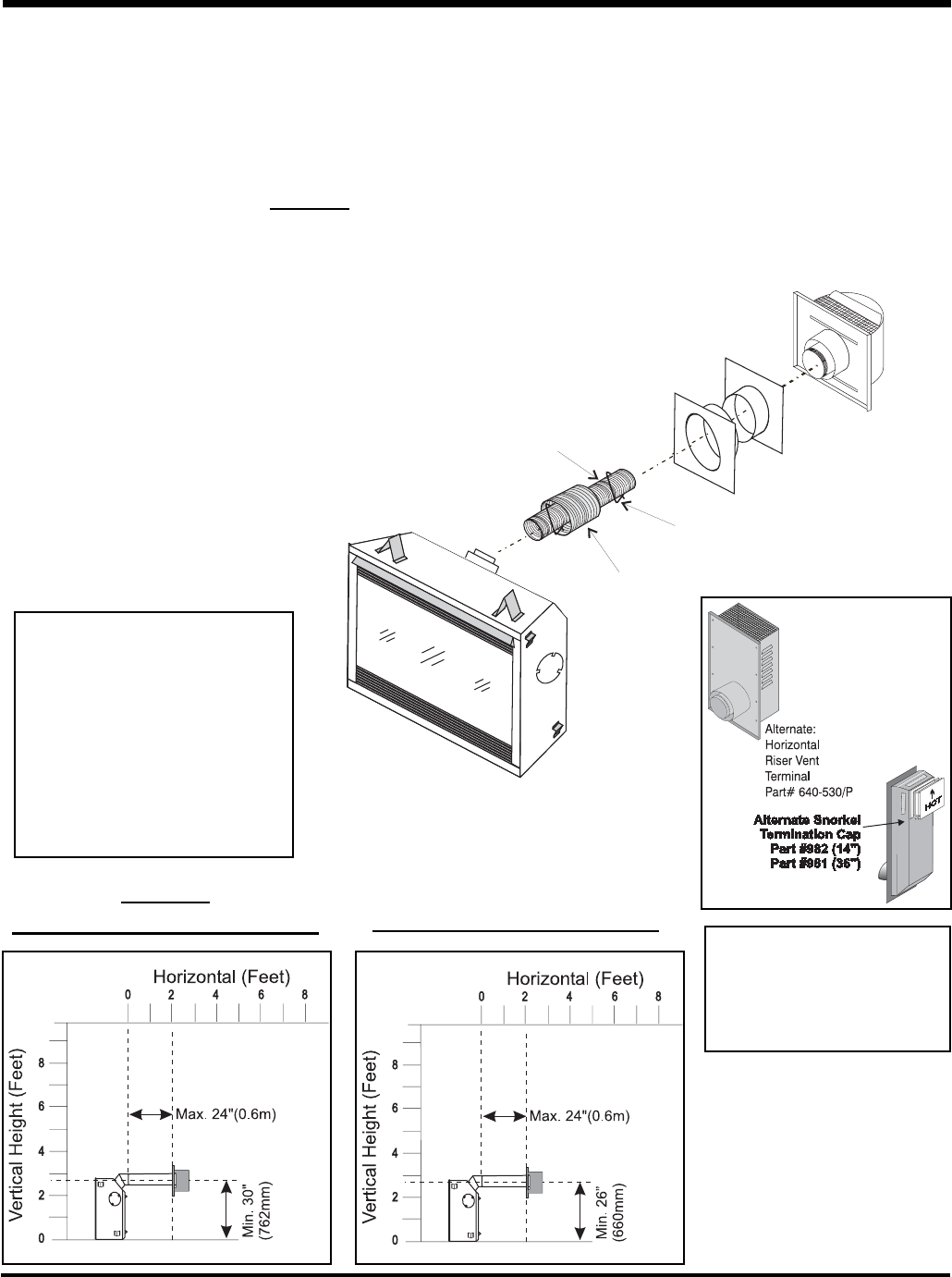
Regency P33-3 Zero Clearance Direct Vent Gas Fireplace
Wherever necessary due to
external location of cap, the
AstroCap can be replaced with
the FPI Riser Vent Termination
Cap or the Dura-Vent Snorkel
Termination Cap.
6-7/8"
(173mm)
dia. Flue pipe
4" (102mm)
dia. flue pipe
Wall Thimble (2 pc)
(required in
Canada only)
Termination Cap
(Part# 946-523/P)
AstroCap
TM
spring
spacer
INSTALLATION
REGENCY DIRECT VENT SYSTEM (FLEX)
HORIZONTAL TERMINATIONS ONLY
This venting system, in combination with the P33-3 Direct Vent Gas Fireplace, have been tested and listed as a direct vent heater system by Warnock
Hersey. The location of the termination cap must conform to the requirements in the Vent Terminal Locations diagram on page 10.
Regency Direct Vent (Flex) System Termination Kit (Part # 946-513) includes all the parts needed to install the P33-3 with a maximum
run of 2 feet. If installing the P33 with a continuous vent length of more than 2 ft (.6m) to a maximum of 10 ft. (3.0m) using Kit # 946-515 (4 ft) or
946-516 (10 ft) or see page 13 for alternate venting arrangements.
1) 6-7/8" dia. fl exible liner (2 ft. length)
2) 4" dia. fl exible liner (2 ft. length)
3) spring spacers (3)
4) thimble (2)
5) AstroCap termination cap (1)
6) screws (12)
7) tube of Mill Pac (1)
8) plated screws (8)
9) screws #8 x 1-1/2" drill point, stainless steel (4)
See also
Figure 1 below.
Notes:
1) Liner sections should be continuous without any
joints or seams.
2) Only Flex pipe purchased from Regency may be
used for Flex installations.
Minimum
Simpson Dura-Vent Center-Line
Minimum Flex Kit Center-Line
Important
If using any Cabinet Mantels with Part
# 510956, 510958, 510962, 510964
and 510834 the wall thimble must
be secured fi rst and venting must be
attached to unit before sliding into
fi nal position.
Also Simpson Dura-Vent venting can-
not be used with any of the mantels
noted above.
Alternate Hori-
zontal Termi-
nation Caps
Figure 1



