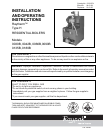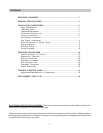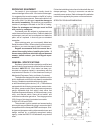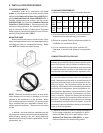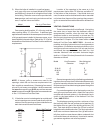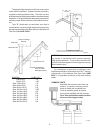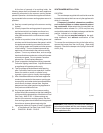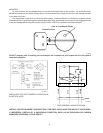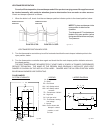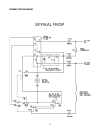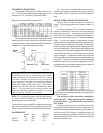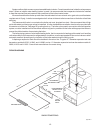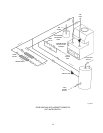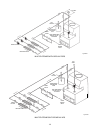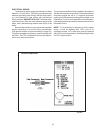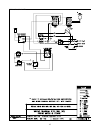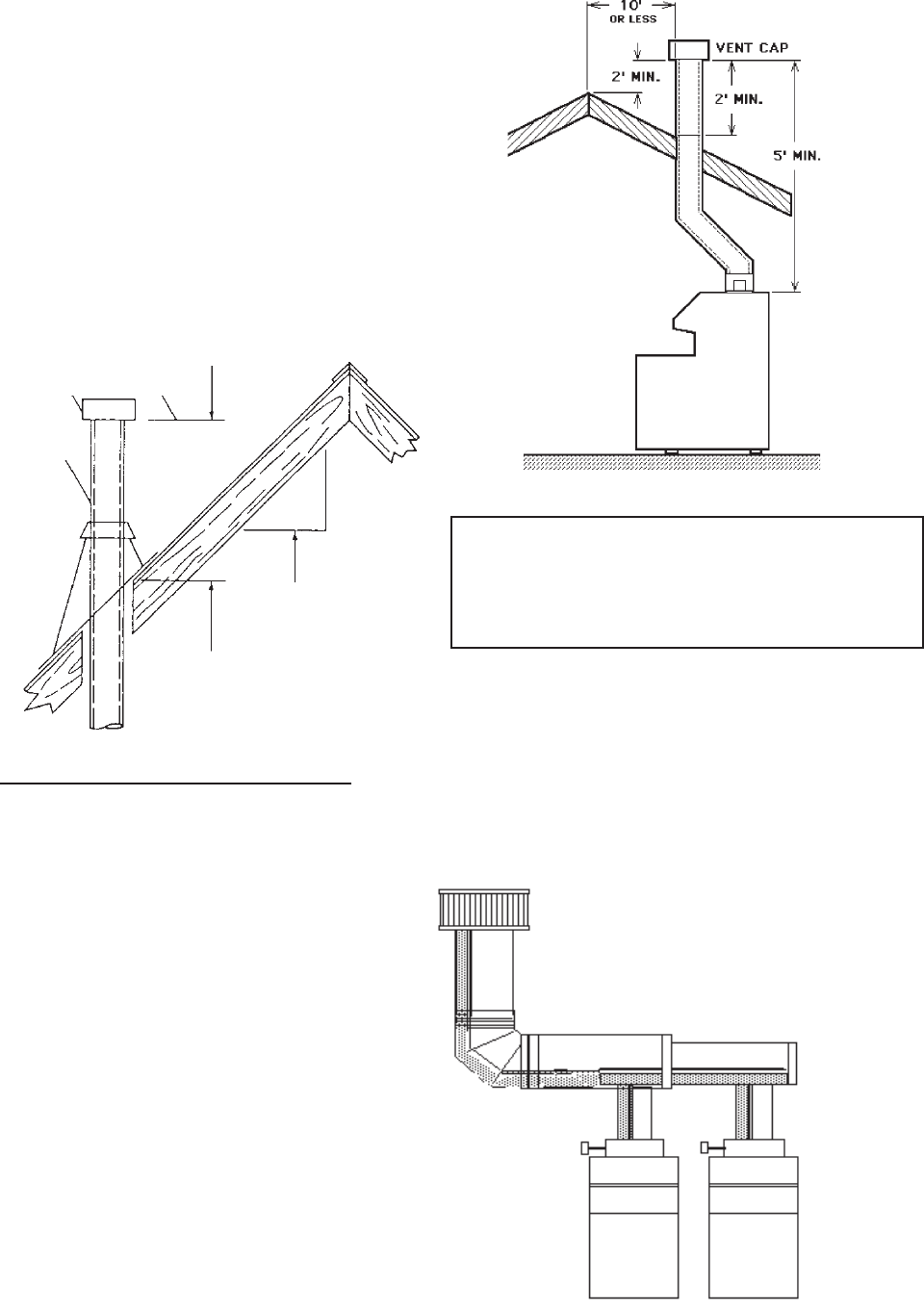
The weight of the vent stack or chimney must not rest
on the boiler's drafthood. Support must be provided in
compliance with applicable codes. The boiler top and
drafthood must be readily removable for maintenance and
inspection. Vent pipe should be adequately supported to
maintain proper clearances from combustible construc-
tion.
Type "B" double-wall (or equivalent vent pipe is
recommended. However single-wall metal vent pipe may
be used as specified in the latest edition of the National
Flue Gas Code ANSI Z 223.1.
6
Fig.# 8191
WARNING: These boilers must not be connected into
any portion of mechanical draft systems operating
under positive pressure. To do so may cause the flue
products to be discharged into the living space causing
serious health injury.
For connections to gas vents or chimneys, vent
installations shall be in accordance with Part 7, Venting
of Equipment, of the National Fuel Gas Code, ANSI
Z223.1, or applicable provisions of the local building
codes.
COMMON VENTS
Manifolds that connect more than one
boiler to a common chimney must be
sized to handle the combined load.
Consult available guides for proper
sizing of the manifold and the chimney.
At no time should the area be less than
the area of the largest outlet.
Fig. #9001
Lowest Discharge
Opening
Listed Cap
Listed Gas Vent
X
12
Roof Pitch is X/12
H - Minimum Height from
Roof to Lowest
Discharge Opening
Roof Pitch H (Min. Ft.)
Flat to 6/12 1.0
6/12 to 7/12 1.25
Over 7/12 to 8/12 1.5
Over 8/12 to 9/12 2.0
Over 9/12 to 10/12 2.5
Over 10/12 to 11/12 3.25
Over 11/12 to 12/12 4.0
Over 12/12 to 14/12 5.0
Over 14/12 to 16/12 6.0
Over 16/12 to 18/12 7.0
Over 18/12 to 20/12 7.5
Over 20/12 to 21/12 8.0



