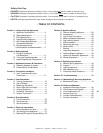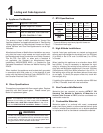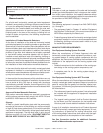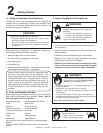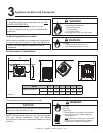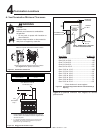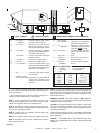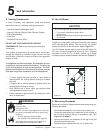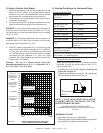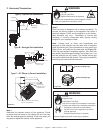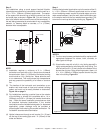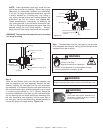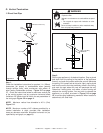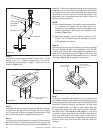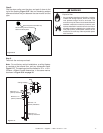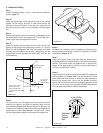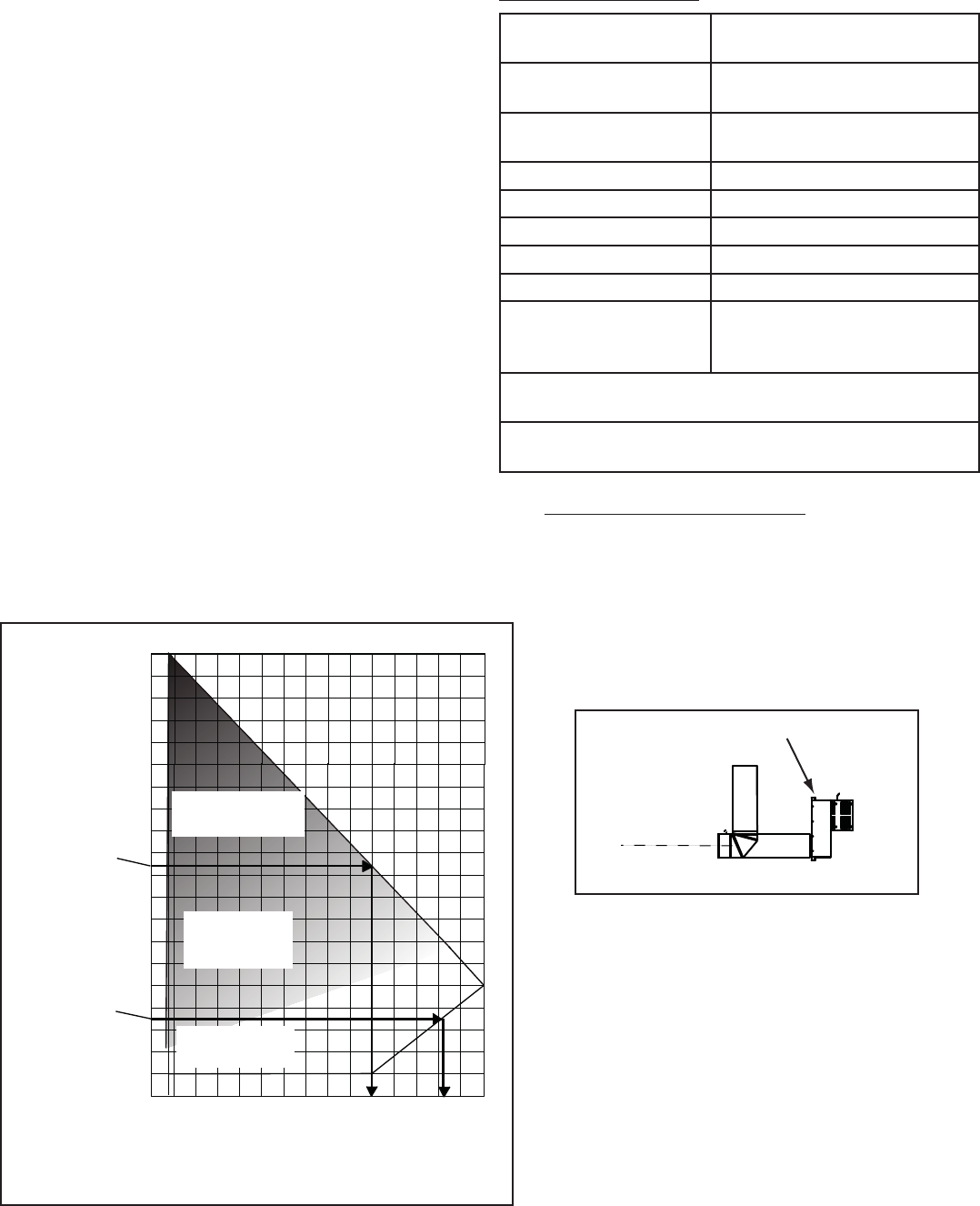
11Quadra-Fire • Sapphire • 7055-116 Rev. D • 6/11
INDIVIDUAL INSTALLATIONS MAY VARY.
Percentage closed based on full range of the fl ue restric-
tor travel.
D. How to Use the Vent Graph
1. Measure the distance from the top of appliance to the
center of the 90° elbow. On the graph below, draw a
horizontal line from that measurement on the vertical
axis across until it intersects with the slanted line.
2. From the point of this intersection, draw a vertical line to
the bottom of the graph.
3. The point at which this line meets the bottom line of the
graph is the maximum length of the horizontal run.
EXAMPLE 1: If the vertical dimension from the center line
of the fl ue vent to the center of the 90° elbow is 7 ft. (2 m),
the horizontal run to the outer wall fl ange must not exceed
13 ft. 2 in. (5m).
EXAMPLE 2: If the vertical dimension from the center line
of the fl ue vent is 21 ft. (6m), the horizontal run to the outer
wall fl ange must not exceed 10 ft. (3m).
4. Each 90° elbow is equivalent to 3 ft. (914mm) of vent
pipe and each 45° elbow is equivalent to 1 ft. (305mm)
of vent pipe, and must be subtracted from vent pipe
run. A single vertical to horizontal 90° elbow is already
calculated into the allowable 15 ft. (5m) run. Each
additional 90° elbow reduces the maximum horizontal
distance by 3 ft. (914mm).
Figure 5.2
TOTAL HORIZONTAL RUN TO THE OUTER
WALL FLANGE (EXCLUDING ELBOWS)
E. Venting Guidelines for Horizontal Runs
Max Horizontal Run,
Rear Vent
3 ft (914mm)
Max Horizontal Run 15 ft (5m) when vertical rise is
10 ft (3m
Max Horizontal Run
with 45
o
Elbow
14 in. (356mm)
Min Horizontal Run 11 in. (279mm)
Max Wall Thickness 20 in. (508mm)
Min Wall Thickness 4 in. (102mm)
Exterior Vent Diameter 6-5/8 in. (168mm)
Inner Vent Diameter 4 inches (101mm)
Rear Vent with Vertical
Rise
Min of 2 ft vertical (610mm)
must be used prior to any hori-
zontal run
Horizontal Run requires a 1/4 in. (6mm) rise for every 1 ft
toward the termination.
Horizontal Run requires a non-combustible support every
3 ft (914mm), i.e., plumbing tape
Standard Horizontal Run
Horizontal Run with Snorkel Kit.
A rear vent configuration with 3 ft. (914mm) maximum
horizontal run with no vertical pipe and with 1/4 in.
(6mm) rise per foot.
• A snorkel kit must be used. Figure 5.3 below and
Figure 5.4 on page 12.
• A derating orifice must be installed. The appropriate
orifice is supplied with the rear vent kit.
WARNING! Fire Risk!
• Never allow the vent to run downward.
• This could cause high temperatures and may present
the possibility of a house or structure fi re.
Example: The use of 3 elbows would reduce the
allowable horizontal run to 9 ft. (3 - 1 = 2 elbows x 3 ft. =
6 ft.; 15 ft. max. - 6 ft.= 9 ft. max.)
Example 2
11" 2' 4' 6' 8' 10' 12' 14' 15'
30'
28'
26'
24'
22'
20'
18'
16'
14'
12'
10'
8'
6'
4'
2'
0'
(MAX)
(MIN)
40'
38'
36'
34'
32'
Example 1
Vertical Distance
from Appliance Top
to 90
o
Elbow
40 ft. (12m)
Maximum Run if
using Stainless
Steel Inner Pipe
Material
30 ft. (9m) Maxi-
mum Run if using
Aluminum Inner
Pipe Material
Flue Restrictor more
CLOSED in this area
Flue Restrictor
50% CLOSED in
this area
Flue Restrictor
OPEN in this area
NOTE: IF YOUR INSTALLATION FALLS WITHIN
A SHADED AREA ON THE GRAPH, THE FLUE
RESTRICTOR MUST BE USED.
C
L
Snorkel Kit
Figure 5.3



