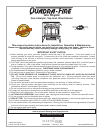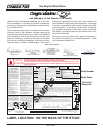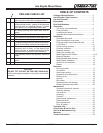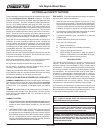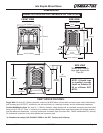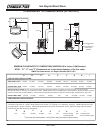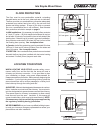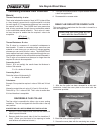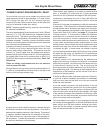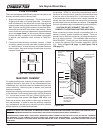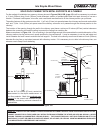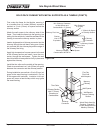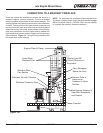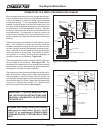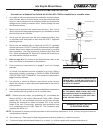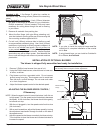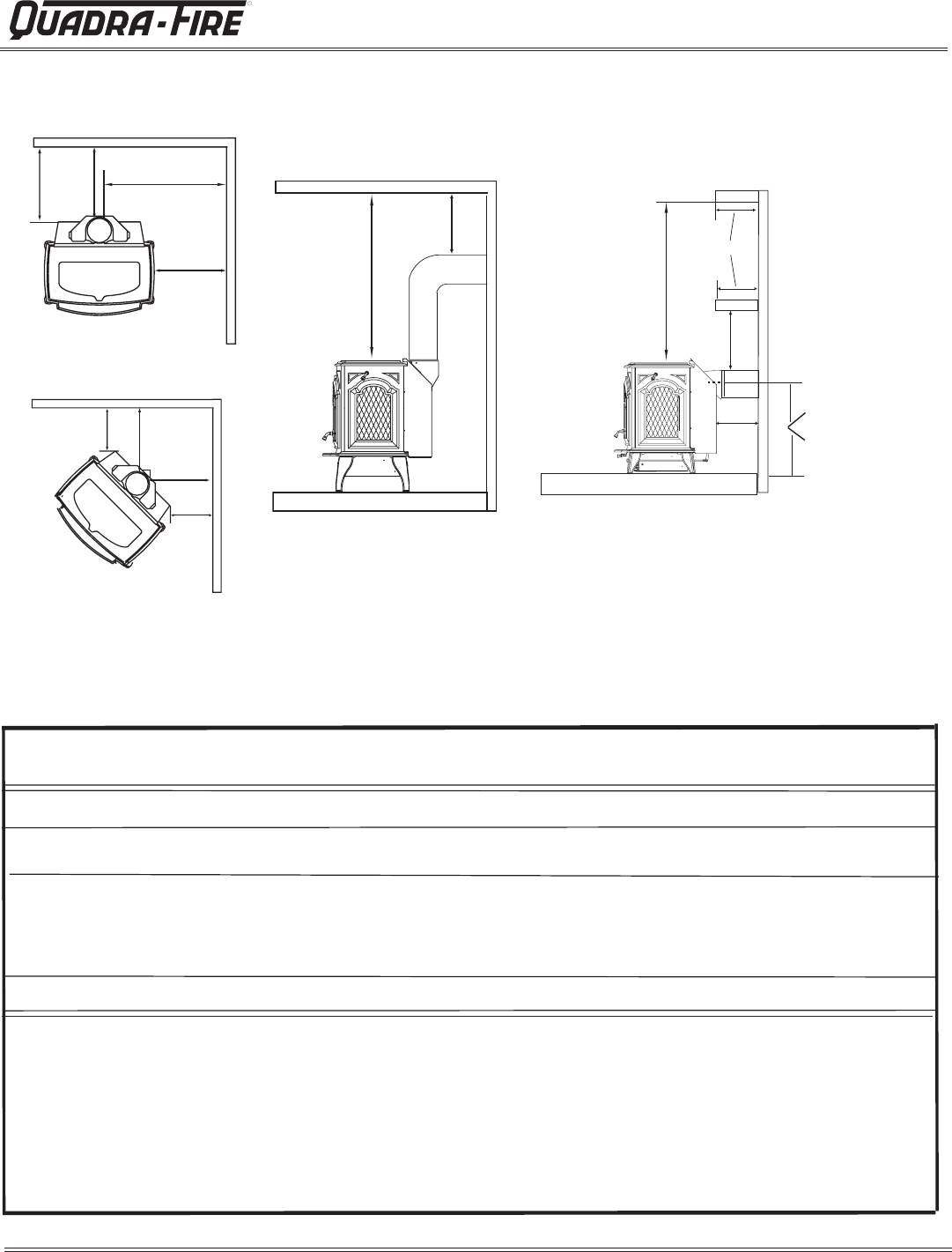
R
Page 6
February 4, 2005
Isle Royale Wood Stove
250-5763B
B
A
C
D
CLEARANCES TO COMBUSTIBLES (UL and ULC)
G
H
Ceiling
E
E
F
F
MINIMUM CLEARANCES TO COMBUSTIBLE MATERIALS In Inches & (Millimeters)
NOTE: "A" ,"C" and "F" Dimensions are to the inside diameter of the flue collar
.
FOR TOP VENT INSTALLATIONS:
SINGLE WALL PIPE
DOUBLE WALL PIPE
INSTALLATION: ALCOVE
Six inch (6") (152mm) diameter listed Double Wall air insulated connector pipe with UL 103 HT listed
factory-built Class "A" chimney, or a masonry chimney. (Mobile Home must be equipped with a spark arrestor). Maximum depth of Alcove
shall be no more than 48 inch(1220mm). Please refer to the clearances below for minimum Alcove height requirements to top of unit.
DOUBLE WALL PIPE
IN A MASONRY FIREPLACE OR THROUGH THE WALL: Six inch (6") (152mm) diameter listed double wall air insulated
connector pipe with UL 103HT listed factory-built Class "A" chimney, or a masonry chimney. (Mobile Home must be
equipped with a spark arrestor). Additonal specifications include a maximum 8 inch (203mm) deep mantel without
heat shield and the following clearances.
F
O
R
REAR V
E
N
T
I
NS
TA
LL
AT
IONS
:
A
B
C
D
E
F
G H
I
15 (381)
16 (406)
33 (838)
22 (558)
22 (558)
28 (711)
53 (1346)
18 (457)
16 (406)
13 (333)
14 (356)
29 (737)
18 (457)
6 (153)
12 (305)
53 (1346)
18 (457)
14 (356)
13 (333)
14 (356)
29 (737)
18 (457)
N/
A
N/
A
53 (1346)
18 (457)
14 (356)
* (G mantel) with shield spaced 1 inch (25mm) away from bottom mantel surface.
N/A
N/A)
33 (838)
22 (558)
N/
A
N/
A
36 (914)
14 (356)*
N/
A
14 (356) 9 (229)
0 (00) In Masonry Wall
A
B
C
D
E
F
G
H
I
mantel
ceiling
G
I
26-7/16" (672mm)
or
21-5/8" (549mm) if
Hearth Legs
installed
C
L
Shown with Hearth Legs
G
8" max
ceiling
mantel
OMNI Test Laboratories, Inc Report Ntumber 061-S-18-2



