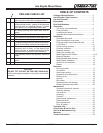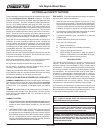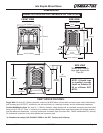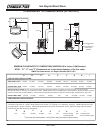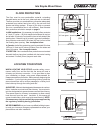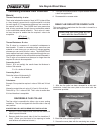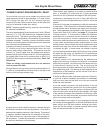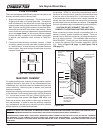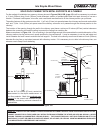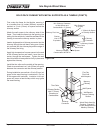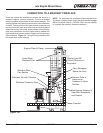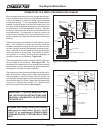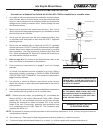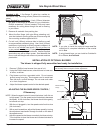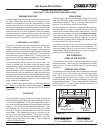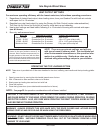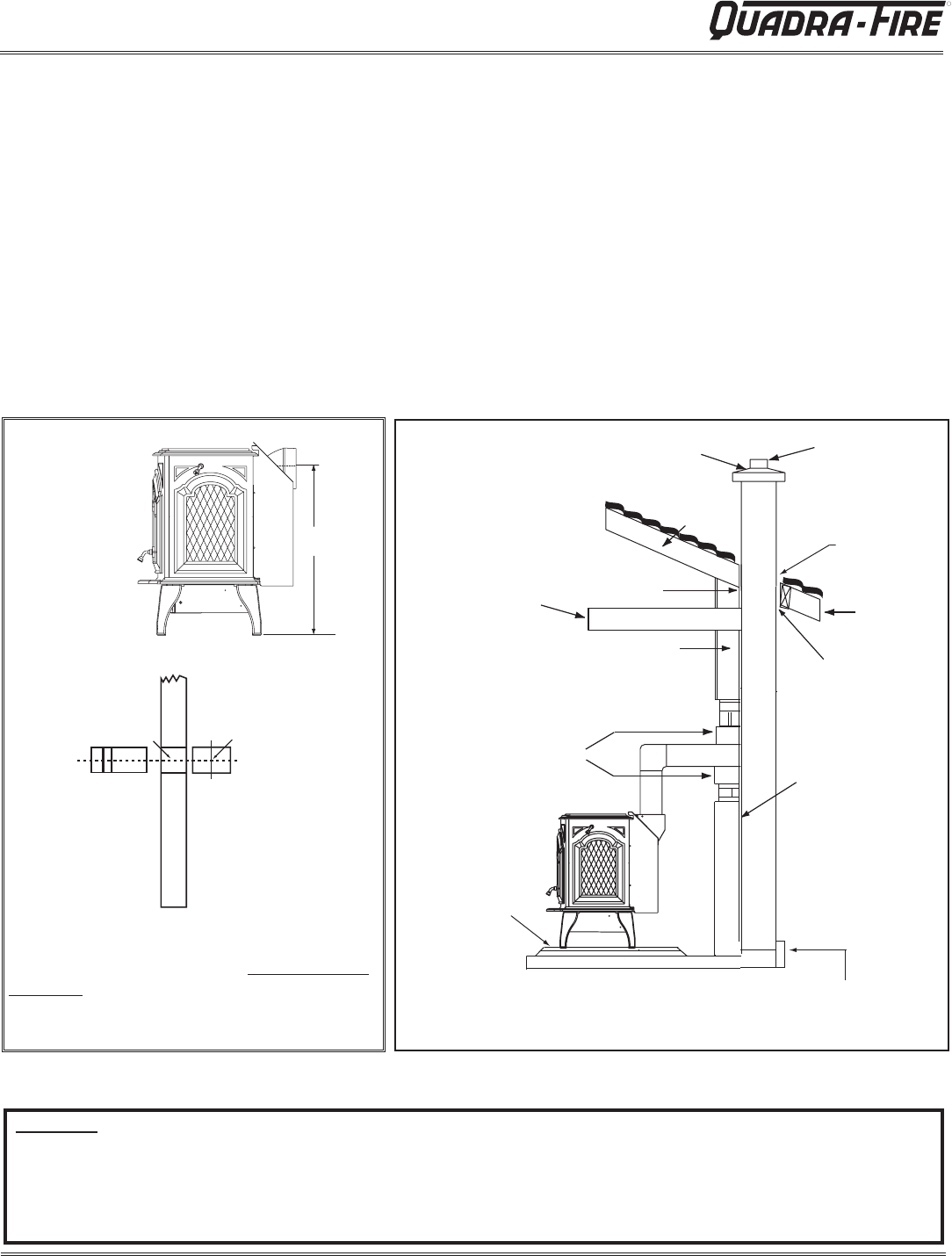
Page 11
Isle Royale Wood Stove
R
February 4, 2005
250-5763B
SOLID PACK CHIMNEY WITH METAL SUPPORTS AS A THIMBLE
Figure 11A
Center of Hole
Wa
ll
Center Line
Opening
Center Line
C
L
26-7/16"
(570mm)
Add the 26-7/16 inches (671mm), center-line
measurement to the depth measurement of
your floor protector. Mark this combined mea-
surement at the correct wall location for your
installation, maintaining minimum clearance to
combustibles.
FLOOR PROTECTOR
THIMBLE,
12" (305mm)
OF BRICK
AIRTIGHT
CLEANOUT DOOR
SHEATHING
CEILING JOIST
COMBUSTIBLE WALL
1" (25mm)
CLEARANCE
FIRECLAY FLUE LINER
WITH AIR SPACE
EAVE
1" (25mm)
CLEARANCE
WITH FIRESTOP
RAFTER
FLASHING
CONCRETE CAP
For the method of installation to a masonry chimney shown in Figures 12A & 12B, (page 12) it will be necessary to purchase
a 12 inch (305mm) long 8 inch (203mm) inside diametert, section of prefabricated listed solid pack chimney to use as a
thimble. Purchase a wall spacer, trim collar, and a wall band manufactured to fit the chimney section you purchase.
The safety features of this system are two fold: 1) a 2 inch (51mm) air space between the chimney section and combustible
wall; and, 2) the 1 inch (25mm) air space around the chimney connector as it passes through the chimney section to the
chimney.
The location of the opening through the wall to the chimney must leave a minimum 18 inches (457mm) vertical clearance
between the connector pipe and the ceiling to prevent the ceiling from catching fire.
Measure as shown in Figure 11A. Cut an opening in the wall large enough to accommodate the outside dimension of the
chimney section plus the minimum air space specified by its manufacturer. It may be necessary to cut the wall studs and
install a header and a sill frame to maintain the wall support. The hole in the chimney must have at least an 8 inch (203mm)
diameter fire clay liner or equivalent, secured with refractory mortar. If it is necessary to cut a hole in the chimney liner, use
extreme care to keep it from shattering.
WARNING! ALWAYS FOLLOW CHIMNEY CONNECTOR MANUFACTURER’S INSTRUCTIONS FOR PROPER INSTALLATION.
CHIMNEY CONNECTOR IS TO BE USED ONLY WITHIN THE ROOM, BETWEEN THE STOVE AND CEILING OR WALL, NEVER
PASSING THROUGH A COMBUSTIBLE CEILING OR WALL. THE CONNECTOR SHALL NOT PASS THROUGH AN ATTIC OR
ROOF SPACE, CLOSET OR SIMILAR CONCEALED SPACE, OR A FLOOR, OR CEILING. MAINTAIN MINIMUM CLEARANCES
TO COMBUSTIBLES AS REFERENCED ON PAGES 6,7.
Figure 11B



