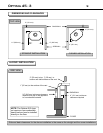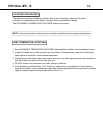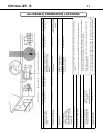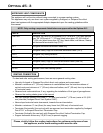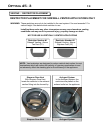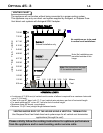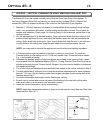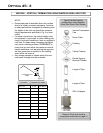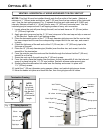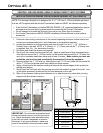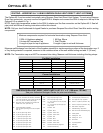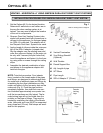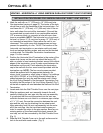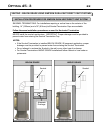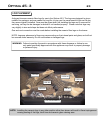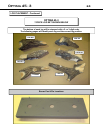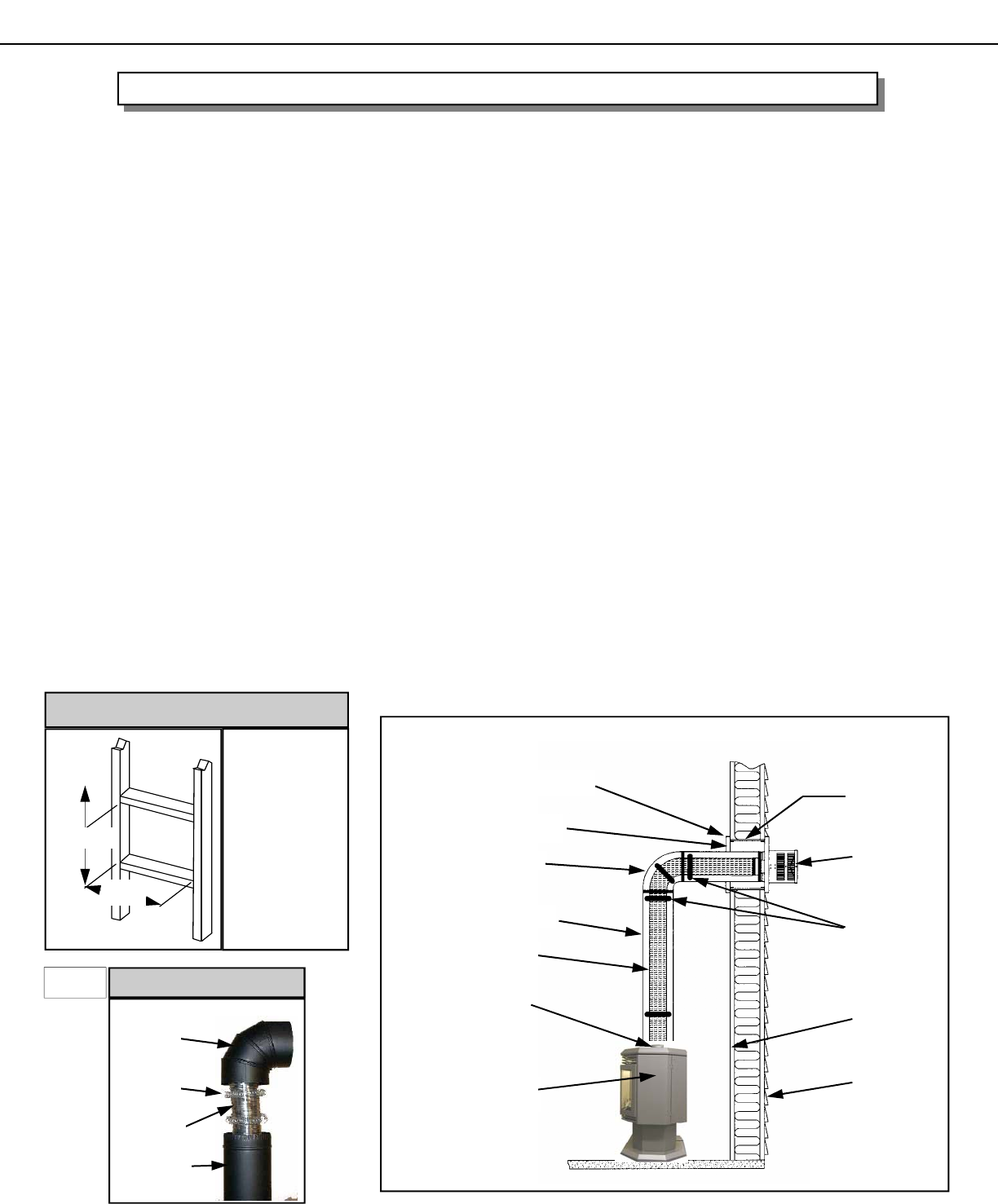
Optima 45 - 3 17
NOTES: This Vent Kit must be installed directly onto the flue outlet of the heater. Maintain a
minimum of 1” (25mm) sides and bottom, and 2” (50 mm) from the top surfaces of the horizontal
vent. Use the vent spring spacers (Fig. 1) between the inner and outer vents at 3 ft (900 mm)
intervals. Maintain at least a ¼ “ (6 mm) rise for every 12” (305 mm) horizontal vent. Use the
included pipe joint compound and 3 self tapping screws at every vent connection.
1. Locate where the vent will pass though the wall, and cut and frame an 10” (25 mm) wide x
11” (279 mm) high hole.
2. Apply pipe joint compound on the 4” (101 mm) crimp end of the vent cap and slip on one end
of the flex vent. Fasten with 3 self-tapping screws.
3. Place the horizontal section of the 7” (179 mm) diameter rigid pipe over the flex vent so that
the non-crimped end fits over the corresponding crimped end on the vent cap, and screw it
in place.
4. Check the thickness of the wall and cut the 10” (25 mm) dia. x 12” (305 mm) pipe to the
thickness of the wall.
5. Place the 10” (25 mm) diameter pipe (thimble) over the other two, and screw it onto the
standoffs of the termination.
6. From the outside, pass the vents and the thimble through the hole so that the 2” (50 mm)
standoff is on the top.
7. Screw the vent cap to the wall using the 2” (50 mm) screws.
8. From the inside, place the firestop over the pipes, so that the standoffs fit into the hole and
screw it in place using the 1 ¼” (32 mm) screws. Seal with silicone sealer around pipe.
9. Similarly place the decorative trim collar over the firestop and screw it in place with
1 ¼“ (32 mm) screws.
10. Install the 1” (25 mm) diameter spring spacers, elbow, and vertical rigid pipe as shown.
11. Move the heater into place and screw the flex, then the rigid pipe onto its collars.
VENTING - HORIZONTALLY USING ARCHGARD TVK-FSU VENT KIT
NOTE:
Be sure
to include
¼” (6 mm)
rise per foot
(305 mm)
of horizontal
length.
Termination Framing
11” (279 mm)
10”
(254 mm)
Elbow
Spacer
Flex vent
Rigid pipe
Spring Spacers
Fig. 1
Insulation
Standoff
Heater
Outside wall
Flex vent
Spring spacer
Black Rigid Pipe
90° elbow
Vent cap
Collars
Wall Thimble
Firestop
Interior wall



