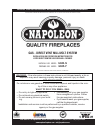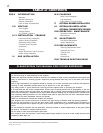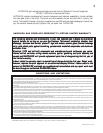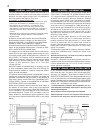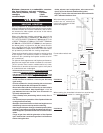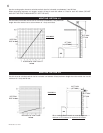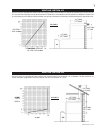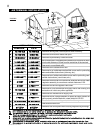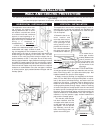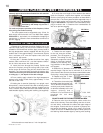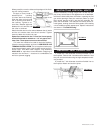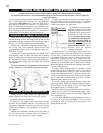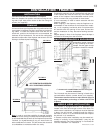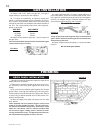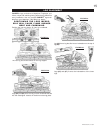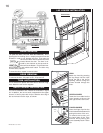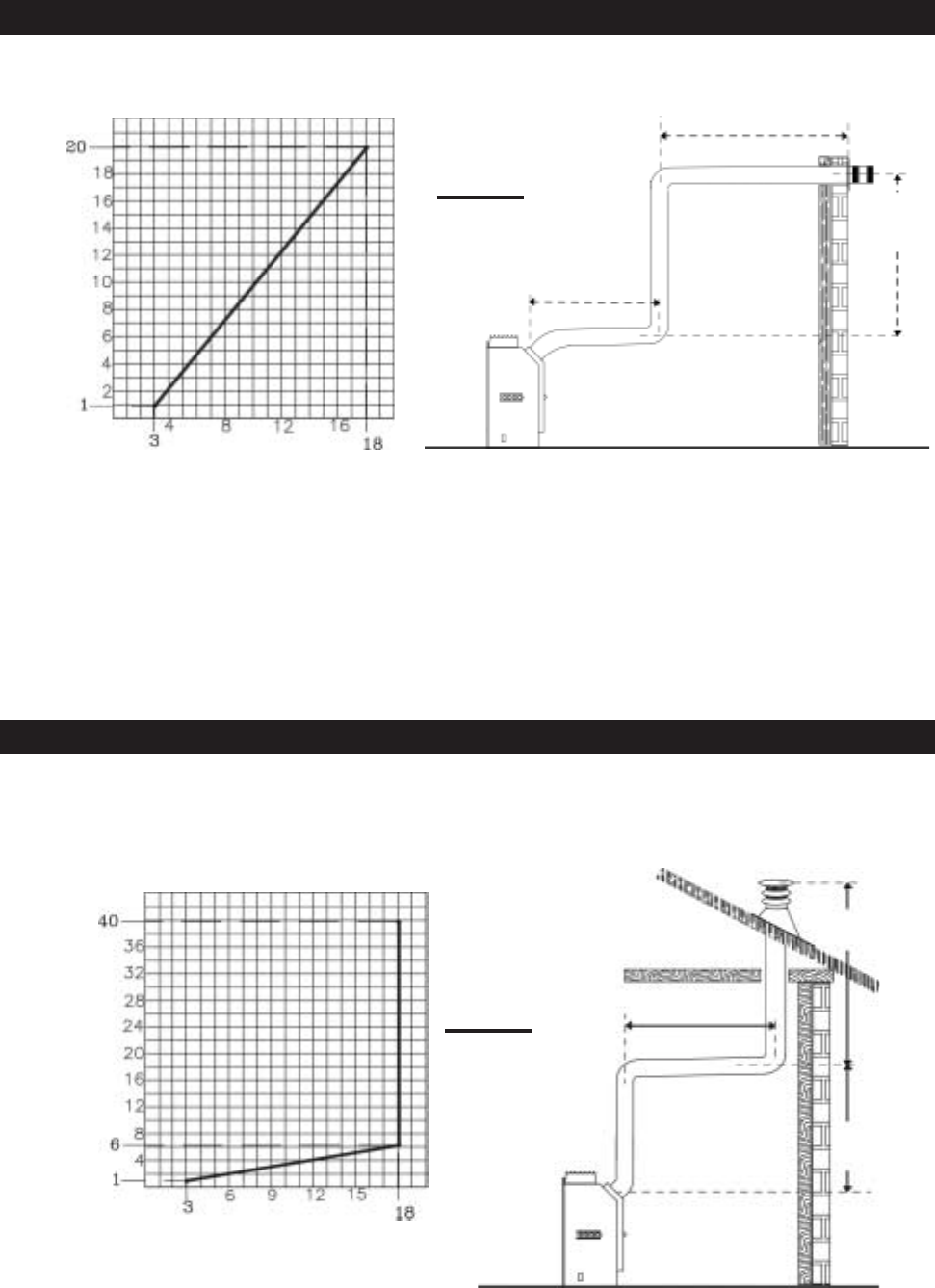
7
W415-0100 / D / 01.13.04
FIGURES 8
HORIZONTAL VENT RUN
in feet
COMBINED
VERTICAL
RISE in feet
COMBINED HORIZON-
TAL VENT RUN in feet
VERTICAL
RISE in feet
FIGURES 7
20 FT MAX
1 FT MIN
10 FT MAX
(1 FT MAX)
8 FT MAX
(2 FT MAX)
34 FT MAX
(1 FT MAX)
18 FT MAX
(3 FT MAX)
6 FT MAX
1 FT MIN
Use this chart to calculate the vertical rise when using a total of 2 horizontal runs. When the vertical rise is at its minimum
of 1 foot, the first horizontal run can be a maximum of 2 feet and 1 foot maximum for the second run. When the vertical rise
is at its maximum of 20 feet, the first horizontal run can be a maximum of 8 feet and 10 feet maximum for the second run.
Use this chart to calculate the total vertical rise required when the horizontal run is between 18 feet maximum or
3 feet maximum length when the initial vertical rise is at its minimum of 1 foot.
VENTING OPTION #3
VENTING OPTION #4



