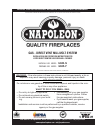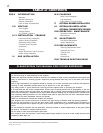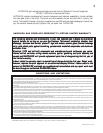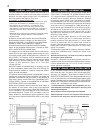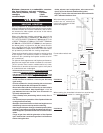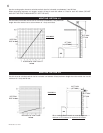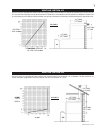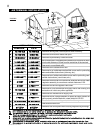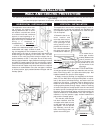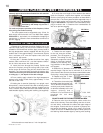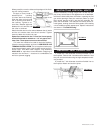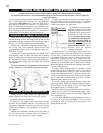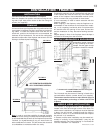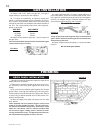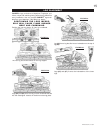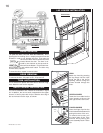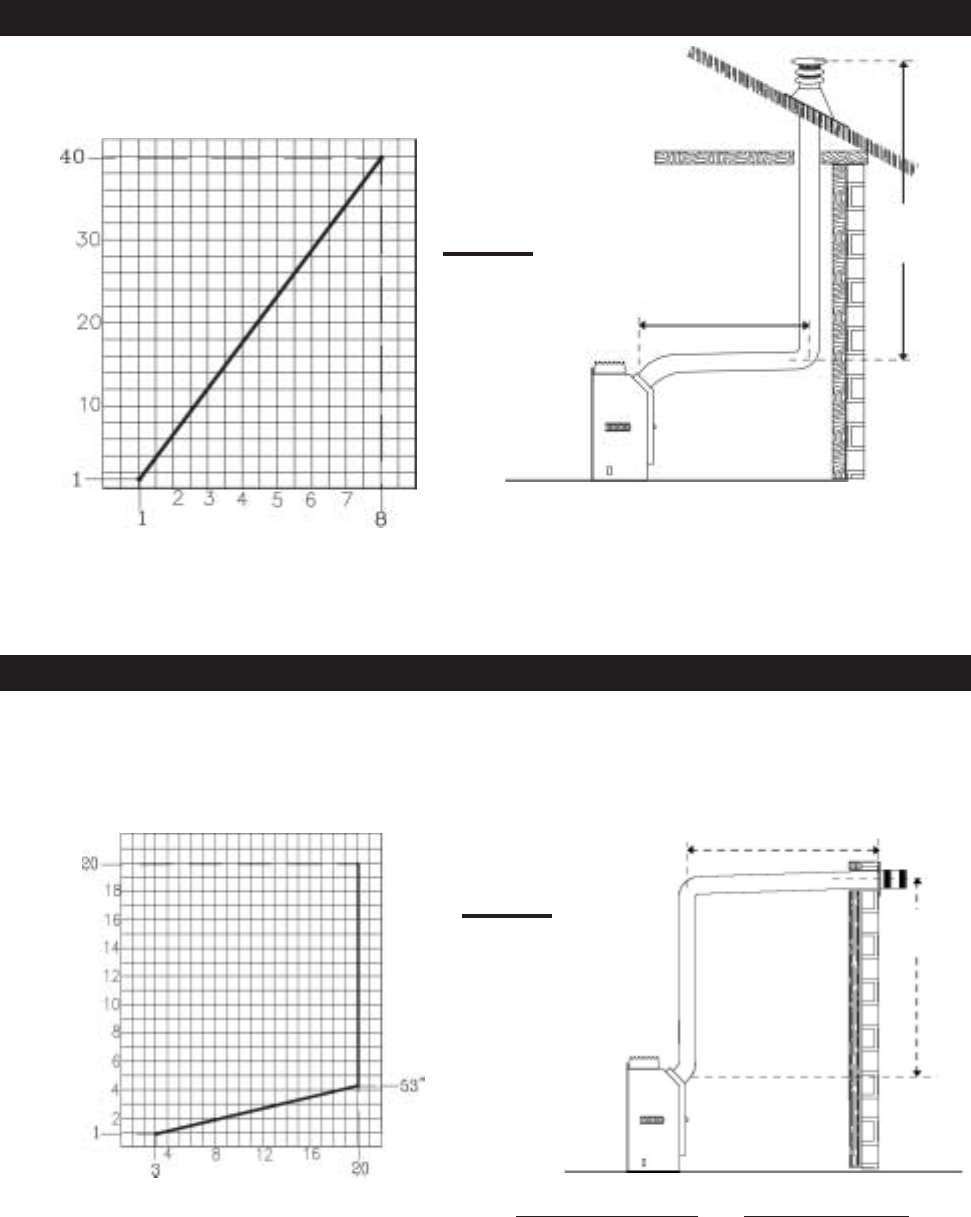
6
W415-0100 / D / 01.13.04
FIGURES 5
40 FT MAX
1 FT MIN
8 FT MAX
(1 FT MAX)
HORIZONTAL VENT RUN
in feet
VERTICAL
RISE in feet
HORIZONTAL VENT RUN
in feet
VERTICAL
RISE in feet
Use the venting option charts to calculate vertical rises for horizontal runs between 3 and 20 feet.
When calculating maximum run lengths, include 10 feet for each 90° elbow or 5 feet for each 45° elbow. (DO NOT
INCLUDE THE FIRST ELBOW DIRECTLY OFF THE UNIT.)
Use this chart to calculate vertical rise for horizontal run between 1 foot (maximum
length when the vertical rise is at its minimum of 1 foot) and 8 feet.
Use this chart to calculate vertical rise for horizontal run between 3 feet (maximum length when the vertical rise is at its
minimum of 1 foot) and 20 feet.
VENTING OPTION #1
VENTING OPTION #2
FIGURES 6
20 FT MAX
1 FT MIN
20 FT MAX
(3 FT MAX)
When venting, the horizontal run must be kept to a
minimum of 10 inches or a maximum of 20 feet.



