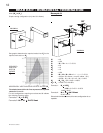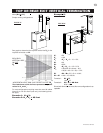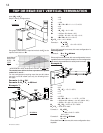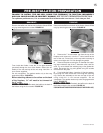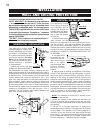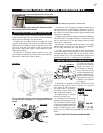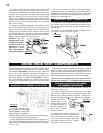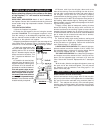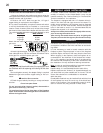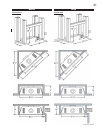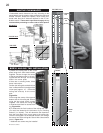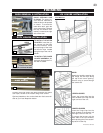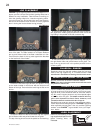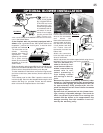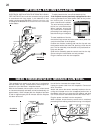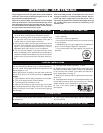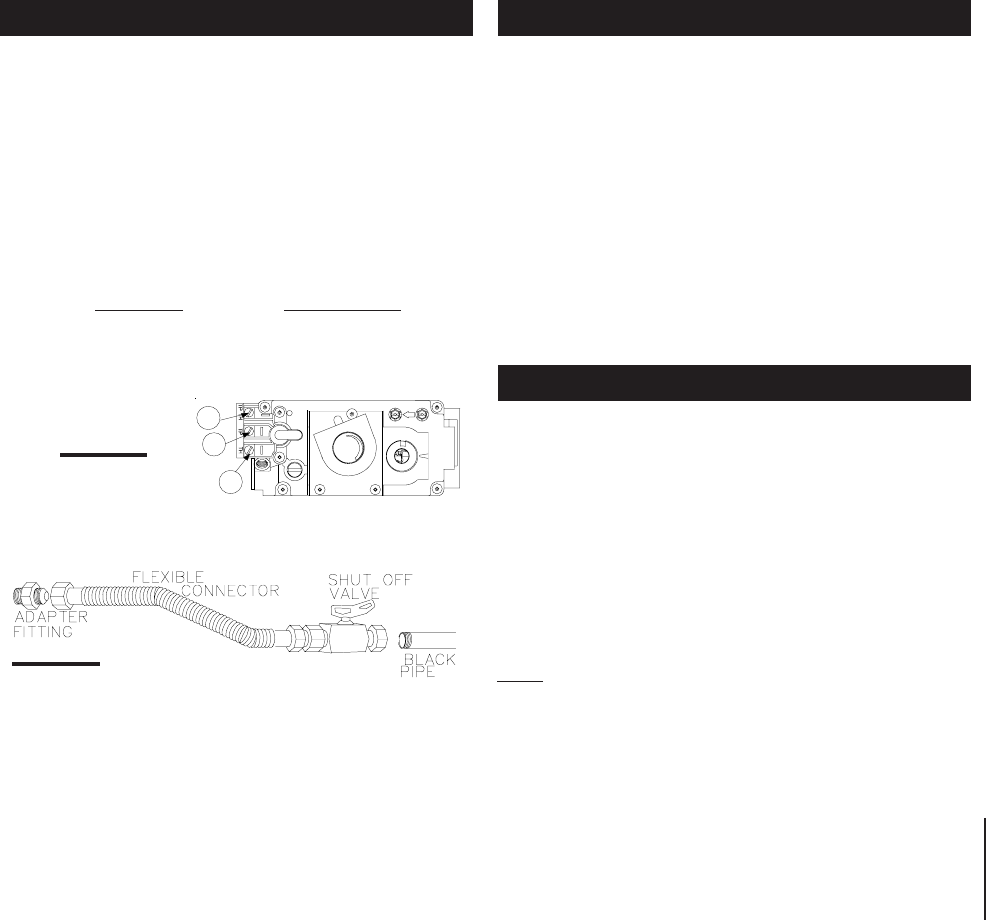
20
W415-0210 / E / 06.25.03
Proceed once the vent installation is complete.
1. Move the fireplace into position and secure using the
nailing tabs and/or secure to the floor through the ¼"ø holes
located at either end of the base.
2. Route a 3/8" N.P.T. black iron gas line, 1/2" type-L
copper tubing or equivalent to the fireplace.
3. For ease of accessibility, an optional remote wall switch
or millivolt thermostat may be installed in a convenient
location. Route 2-strand (solid core) millivolt wire through
the electrical hole located at the bottom left side of the unit.
The recommended maximum lead length depends on wire
size: WIRE SIZE MAX. LENGTH
14 gauge 100 feet
16 gauge 60 feet
18 gauge 40 feet
Attach the two leads to terminals 1 and 3 located on the
gas valve.
4. Install rigid black pipe, 1/2" type-L copper tubing or, if
local codes permit, a 3/8" flex connector and shutoff valve
to the gas line and the fireplace gas valve.
The gas line and the shutoff valve (if so equipped) must
not interfere with the opening and closing of the door
latch.
Seal and tighten securely. An adapter fitting is required
between the gas valve and the copper tubing or flex con-
nector.
DD
DD
Do not kink flex connector.
5. Check for gas leaks by brushing on a soap and water
solution.
Do not use open flame.
Do not connect either the wall switch, thermostat or
gas valve to electricity (110 volts).
Purge all gas lines with the glass door of the fireplace
open. Assure that a continuous gas flow is at the burner
before closing the door.
FIGURE 38
P
I
P
I
L
O
T
3
1
2
N
O
L
O
T
H
I
L
O
F
F
O
FIGURE 37
In Canada, mobile home installation may be vented hori-
zontally or vertically. In the United States, it may only be
installed vertically. See "Vertical Venting" or "Horizontal Air
Terminal Installation" for installation.
The fireplace is equipped with two 1/4" diameter holes lo-
cated in the front left and right corners of the base. For
mobile home installations, the fireplace must be fastened
in place. Use #10 hex head screws, inserted through the
holes in the base to secure. It is recommended that the
fireplace be secured in all installations.
Always turn off the pilot and the fuel supply at the source,
prior to moving the mobile home.
After moving the mobile home and prior to lighting the
fireplace, ensure that the logs are positioned correctly.
It is best to frame your fireplace after it is positioned and the
vent system is installed. Use 2x4's and frame to local build-
ing codes.
It is not necessary to install a hearth extension with this
fireplace system. Objects placed in front of the fireplace
should be kept a minimum of 48" away from the front face.
When roughing in the fireplace, raise the fireplace to ac-
commodate for the thickness of the finished floor materi-
als, i.e. tile, carpeting, hard wood, which if not planned for
will interfere with the opening of the lower access door and
the installation of many decorative flashing accessories.
Note: In order to avoid the possibility of exposed insulation
or vapour barrier coming in contact with the
fireplace body, it is recommended that the walls of the
fireplace enclosure be “finished” (ie: drywall/sheetrock), as
you would finish any other outside wall of a home. This will
ensure that clearance to combustibles is maintained
within the cavity.
Combustible materials may be installed flush with the front
of the fireplace but must not cover any of the black face-
areas of the fireplace. Non-combustible material (brick,
stone or ceramic tile) may protrude in these areas.
FRAMING
MOBILE HOME INSTALLATIONGAS INSTALLATION



