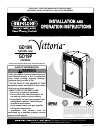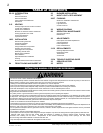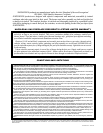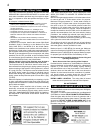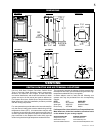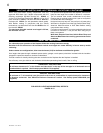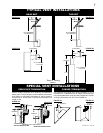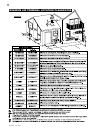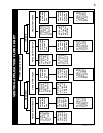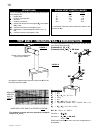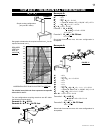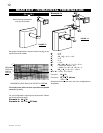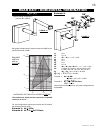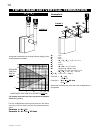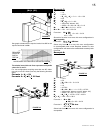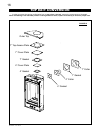
6
W415-0612 / C / 01.25.08
For safe and proper operation of the fi replace follow the venting instruction exactly.
Deviation from the minimum or the maximum vertical vent length can create diffi culty in burner start-up and/or
carboning.
Under extreme vent confi gurations, allow several minutes (5-15) for the fl ame to stabilize after ignition.
Vent lengths that pass through unheated spaces (attics, garages, crawl spaces) should be insulated with the insulation
wrapped in a protective sleeve to minimize condensation.
Provide a means for visually checking the vent connection to the fi replace after the fi replace is installed.
Use a fi restop, vent pipe shield or attic insulation shield when penetrating interior walls, fl oor or ceiling.
FOR SPECIFIC VENTING PARAMETERS, REFER TO
PAGES 10-15.
When using Wolf Steel venting components, use only
approved Wolf Steel rigid / fl exible components with the
following termination kits:Wall Terminal Kit GD222, or
1/12 to 7/12 Pitch Roof Terminal Kit GD110, 8/12 to 12/12
Roof Terminal Kit GD111, Flat Roof Terminal Kit GD112 or
Periscope Kit GD201 (for wall penetration below grade).
With fl exible venting, in conjunction with the various
terminations, use either the 5 foot Vent Kit GD220 or the 10
foot Vent Kit GD330.
The maximum allowable vertical vent length is 35 feet,
the minimum is 3 feet.
For optimum fl ame appearance and fi replace performance,
keep the vent length and number of elbows to a minimum.
The air terminal must remain unobstructed at all times.
Examine the air terminal at least once a year to verify that it
is unobstructed and undamaged.
Horizontal runs may have a 0" rise per foot in all cases using
Wolf Steel or Simpson Dura-Vent rigid, Selkirk Direct Temp,
American Metal Amerivent or Wolf Steel fl exible venting
components when venting.
For optimum performance, it is recommended that horizontal
runs have a minimum 1" rise per foot when using any of
these vent systems.
Wolf Steel, Simpson Dura-Vent, Selkirk Direct Temp and
American Metal Amerivent venting systems must not be
combined.
VENTING LENGTHS AND AIR TERMINAL LOCATIONS CONTINUED
VENT INSTALLATIONS
HORIZONTAL VENT SECTIONS
A minimum clearance of 1" at the bottom and sides and 2" at the top of the vent pipe in all horizontal runs to
combustibles is required. Use fi restop spacer W010-1774 (supplied).
VERTICAL VENT SECTIONS
A minimum of 1" all around the vent pipe on all vertical runs to combustibles is required except for clearances
in fi replace enclosures. See "Minimum Enclosure Clearances" section. Use fi restop spacer W500-0096 (not
supplied).



