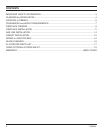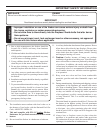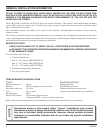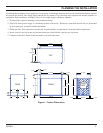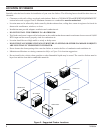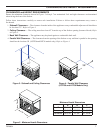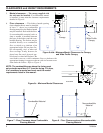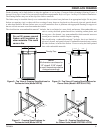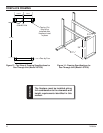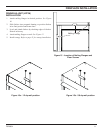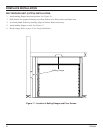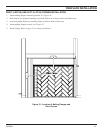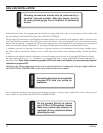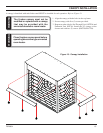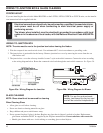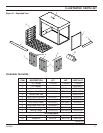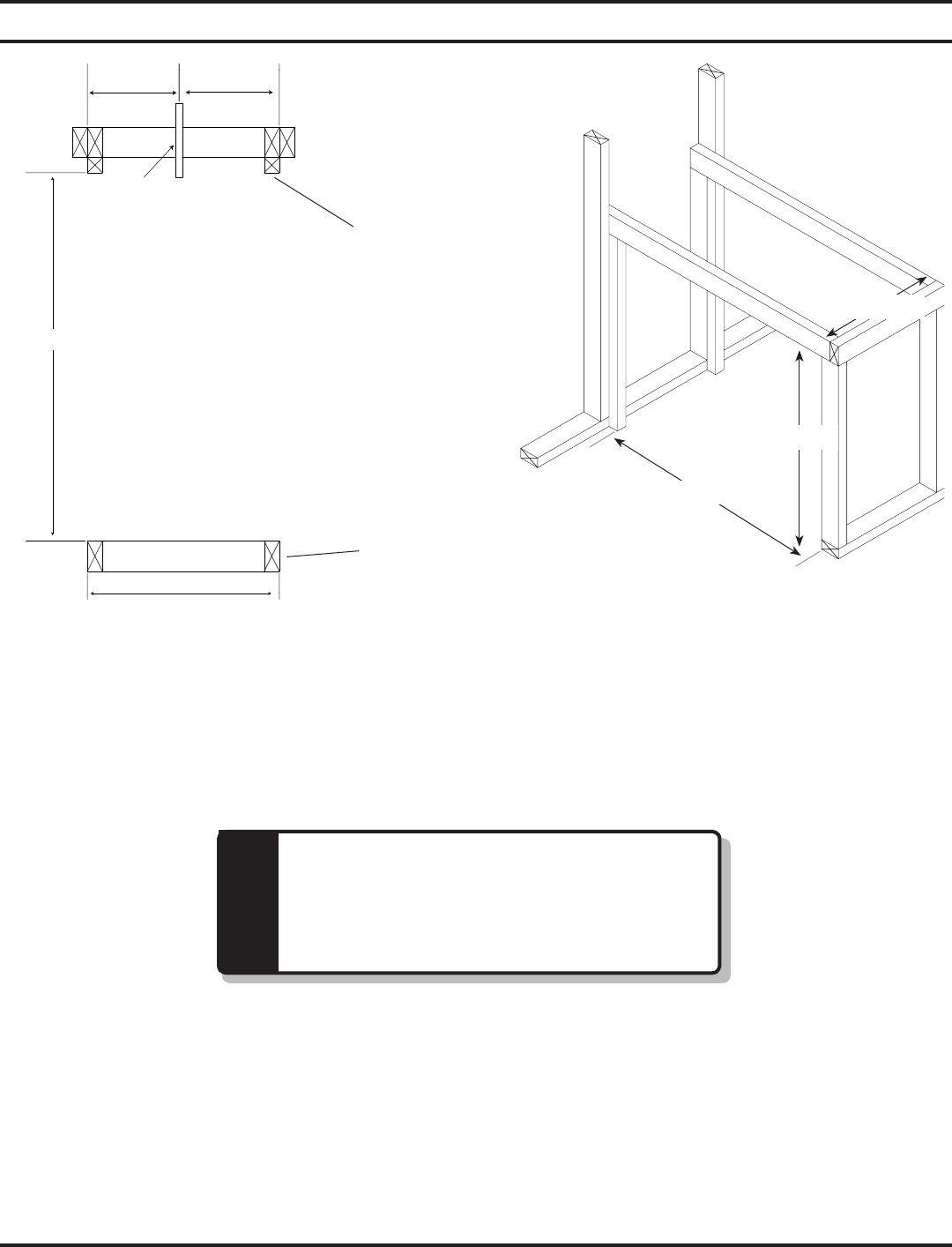
10 79D0004
GAS
CONNECTION
10 9/16"
11 9/16"
22 3/16"
42 9/16"
The fi replace must be installed giving
full consideration to the clearance and
height requirements identifi ed in this
manual.
WARNING
Figure 13 - Top View of Framing Specifi cations for
See-Through Unit (Model LSTF36)
FIREPLACE FRAMING
Figure 14 - Framing Specifi cations for
See-Through Unit (Model LSTF36)
Two by Four
Two by (2x)
fi ller to be
installed after
fi replace is set
in place
42
5
/8"
22
3
/16"
34
13
/16"



