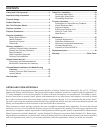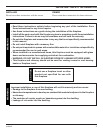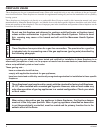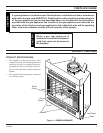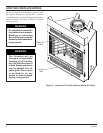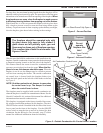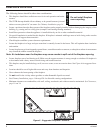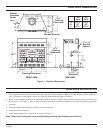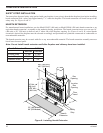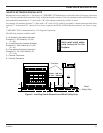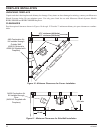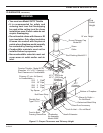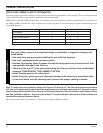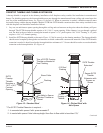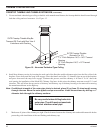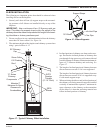
10 61D0087
52" (400 Models)
66" (500 Models)
16" Min.
(400 Unit)
20" Min.
(500 Unit)
21"
21
1
/2"
40
1
/2"
40
1
/8" (400 Unit)
46
1
/8" (500 Unit)
SAFETY STRIP INSTALLATION
You must place the metal safety strip (packed with your fireplace in two pieces) beneath the fireplace front before installing
hearth extension Slide safety strip approximately 1
1
/2" under the fireplace. The hearth extension will install on top of the
safety strip. See Figures 8 and 9.
HEARTH EXTENSION
For manufactured home installations, use the Model H1652 (400 unit) or Model H2066 (500 unit) hearth extension or an
equivalent hearth extension* acceptable to the authority having jurisdiction. The hearth extension must cover an area 16"
(400 unit) or 20" (500 unit) in front of, and 8" either side of the fireplace opening. See Figures 8 and 9. If a raised hearth
extension is desired, the fireplace must be elevated accordingly and positioned on a platform constructed of combustible or
noncombustible materials.
The hearth extension may be covered with tile or any noncombustible material. The hearth extension assembly must not
block lower louvered panel.
Note: Do not install hearth extension until after fireplace and chimney have been installed.
FIREPLACE INSTALLATION
Figure 8 - Installing Hearth Extension
Gas
Opening
Junction
Box
Opening
Floor
Level
Safety
Strip
Hearth
Extension
Hearth Extension Clearances & Width
400 Unit 500 Unit
On Both Sides 8" Min. 8" Min.
Front of Fireplace 16" Min. 20" Min.
Extension Width 52" 66"



