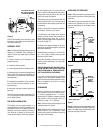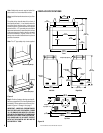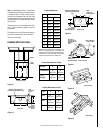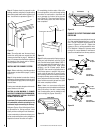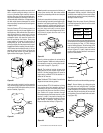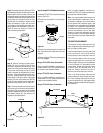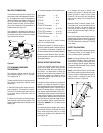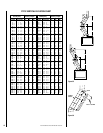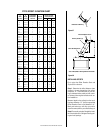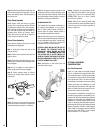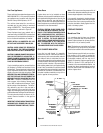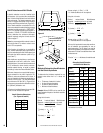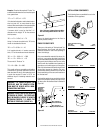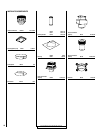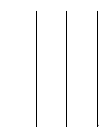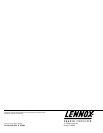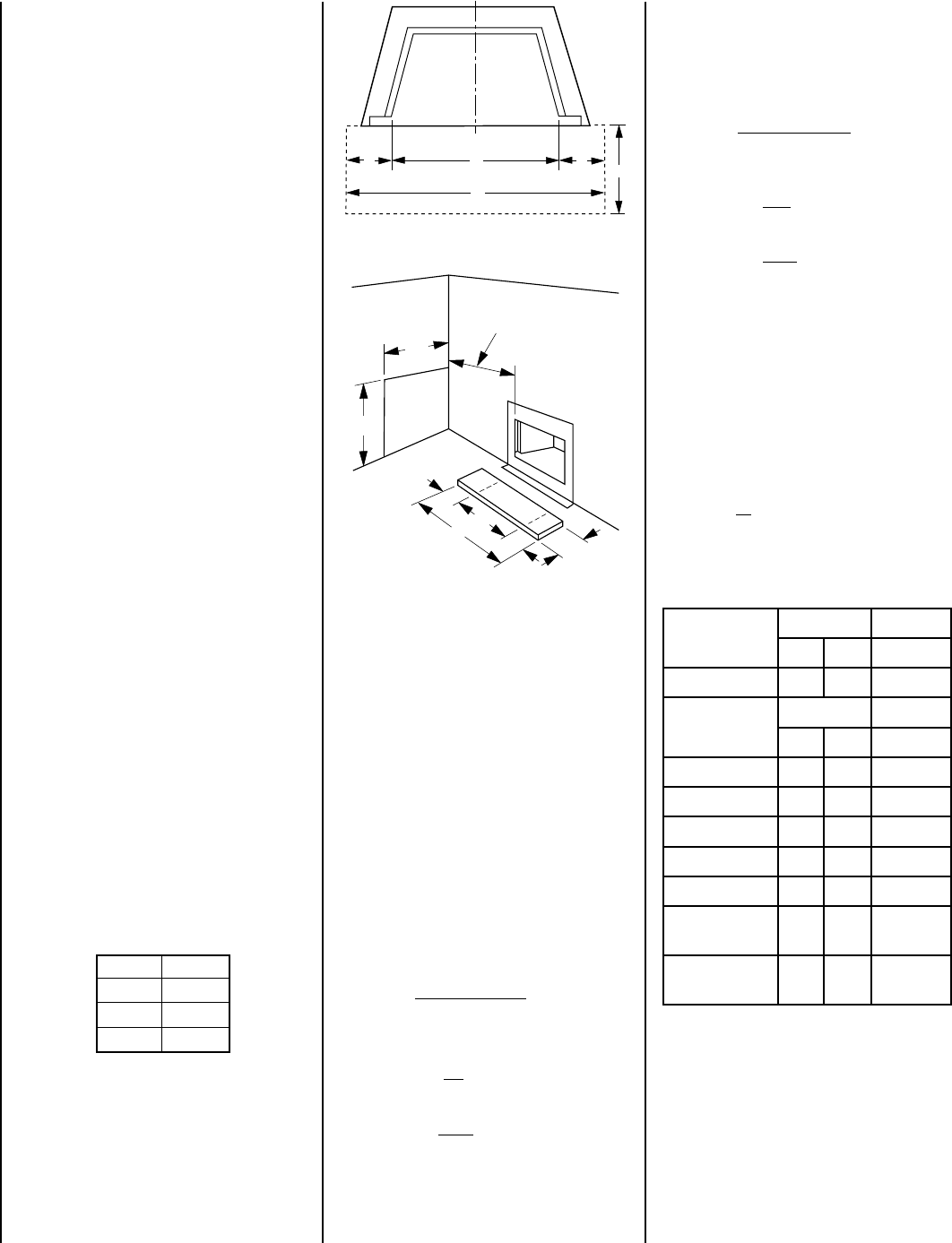
NOTE: DIAGRAMS & ILLUSTRATIONS NOT TO SCALE.
16
Figure 43
Figure 44
Methods of Determining Hearth Extension
and Wall Shield Equivalents
To determine the thickness required for any
material when either the k or r values are
known:
T
M
= Thickness of material in inches
k
M
= K value of desired material
r
M
= R value of desired material
T
L
= Minimum listed thickness
Example: Micore CV230 is to be used for the
hearth extension fireplace. How thick must this
material be?
Using the k formula:
Desired k value of desired Min. thickness
Required = material (per inch) x of Listed
Thickness k value of listed Material
material (per inch)
T
M
(inches) = k
M
x T
L
.27
T
M
(inches) = 0.43* x 1"
0.27
A
B
D
C
C
“R value” = 1 = r x thickness of material used
k
Alternative Hearth Extension
and Wall Shield Materials
Listed Values Min. Thick
Material k r T
L
Millboard .43 2.33 1 ¹⁄₂"
Alternative Values Min. Thick
Materials k r T
M
Wonderboard 1.92 0.56 7"
Common brick 5.00 0.20 18 ¹⁄₂"
Cement mortar 5.00 0.20 18 ¹⁄₂"
Ceramic tile 12.5 0.08 46 ¹⁄₄"
Marble 11.0 0.09 40 ³⁄₄"
Micore CV230 0.43 2.33 1 ¹⁄₂"
(U.S. Gypsum)
Ceraform 126 0.27 3.70 1"
(Johns-Manville)
*value taken from chart
Hearth Extensions and Wall Shields
A hearth extension must be installed with
all fireplaces. It is to protect the combustible
floor in front of the fireplace from both radiant
heat and sparks. The hearth extension must
extend 12" beyond both sides of the fireplace
opening and 20" beyond the front (
Figure 43
).
Use a hearth extension constructed of a du-
rable noncombustible material having an equal
or greater insulating value of k = .27BTU/IN FT
2
HR °F or a thermal resistance that equals or
exceeds r = 3.70 HR °F FT
2
IN/BTU. With these
values, determine the minimum thickness/
material required using the formula and the
Table on page 17.
Note: Any noncombustible material whose k
value is less than .27 or whose r value is more
than 3.70 is acceptable.
If the fireplace is installed on a combustible
floor, use the metal safety strips (provided) on
the floor extending half under the fireplace and
half under the hearth extension (refer to
Fig-
ures 6 and 7
).
Wall shields are required where a continuous
perpendicular side wall is within the limits
specified below. Use a wall shield constructed
of 1/2" millboard or other durable, noncom-
bustible material having an equal or greater
insulating K value than those detailed below.
Minimum clearance to an unshielded perpen-
dicular sidewall for the LA41 fireplace is 20"
(508mm), where an adjacent wall is closer, it
must be shielded with materials developing a
K factor of 0.54 or less. The wall shield must
be a minimum of 24" W x 36" H, (
Figure 44
) at
no time may a perpendicular sidewall be closer
14" (356mm) shielded or not.
If fireplace is installed diagonally across a 90°
corner; no wall shields are required.
Answer using r = 1.59 x 1" = 1.59
1 ¹⁄₂" thickness Micore will be required.
At times it is important to know what combina-
tion of materials are acceptable for use as
hearth extensions. The “R values” are used to
determine acceptable combinations of materi-
als because “R values” are additive where r and
k values are not.
Wall Shield Required
Where Less Than 15"
A
B
C
C
36”
24”
D
Answer using k = 1.59 x 1" = 1.59
1 ¹⁄₂" thickness Micore will be required.
Using the r formula:
Desired r value of listed Min. thickness
Required = material (per inch)x of Listed
Thickness r value of desired Material
material (per inch)
T
M
(inches) = 3.70 x T
L
r
M
T
M
(inches) = 3.70 x 1"
2.33*
Hearth Extension Dimensions
(For
Figures 43 and 44
)
A 20"
B 41"
C 12"
D 65"



