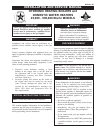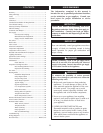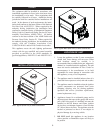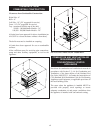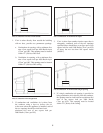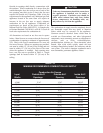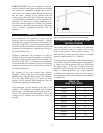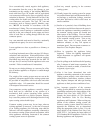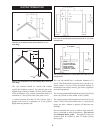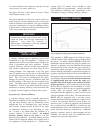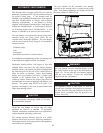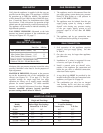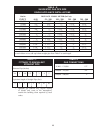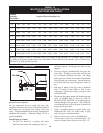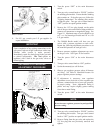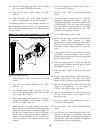
Clearances from Combustible Construction:
Right Side - 6"
Rear - 6"
Left Side - 18" (24" suggested for service)
Front - 18" (24" suggested for service)
Top - (measured from the top of the unit)
45,000 - 180,000 Btu/hr Models - 14"
199,999 - 500,000 Btu/hr Models - 29"
All units have been approved for alcove installation (an
ALCOVE is a closet enclosure without a front door).
The boiler must not be installed on carpeting.
All units have been approved for use on combustible
surfaces.
Allow sufficient space for servicing pipe con nec tions,
pump and other auxiliary equipment, as well as the
appliance.
FIG. 3 Clearances Models 45,000 - 180,000 Btu/hr
FIG. 4 Clearances Models 199,999 - 500,000 Btu/hr
Provisions for combustion and ventilation air must be in
accordance with Section 5.3, Air for Com bus tion and
Ventilation, of the latest edition of the National Fuel
Gas Code, ANSI Z223.1, in Canada, the latest edition of
CGA Standard B149 In stal la tion Code for Gas Burning
Appliances and Equip ment, or ap pli ca ble provisions of
the local building codes.
The room where the appliance is installed MUST be
provided with prop er ly sized openings to assure
adequate combustion air and proper ventilation when
the appliance is in stalled with conventional venting.
4
CLEARANCE FROM
COMBUSTIBLE CONSTRUCTION
29"
6"
18"
6"
18"
COMBUSTION AND VENTILATION AIR
REQUIREMENTS FOR
CONVENTIONALLY VENTED
APPLIANCES
18"
18"
6"
14"
6"



