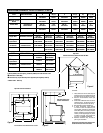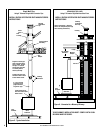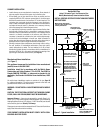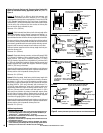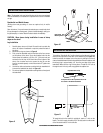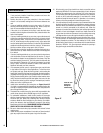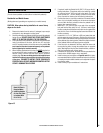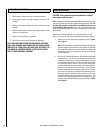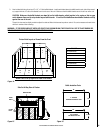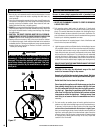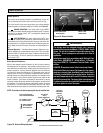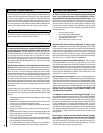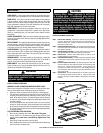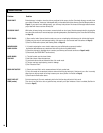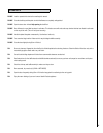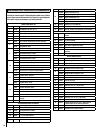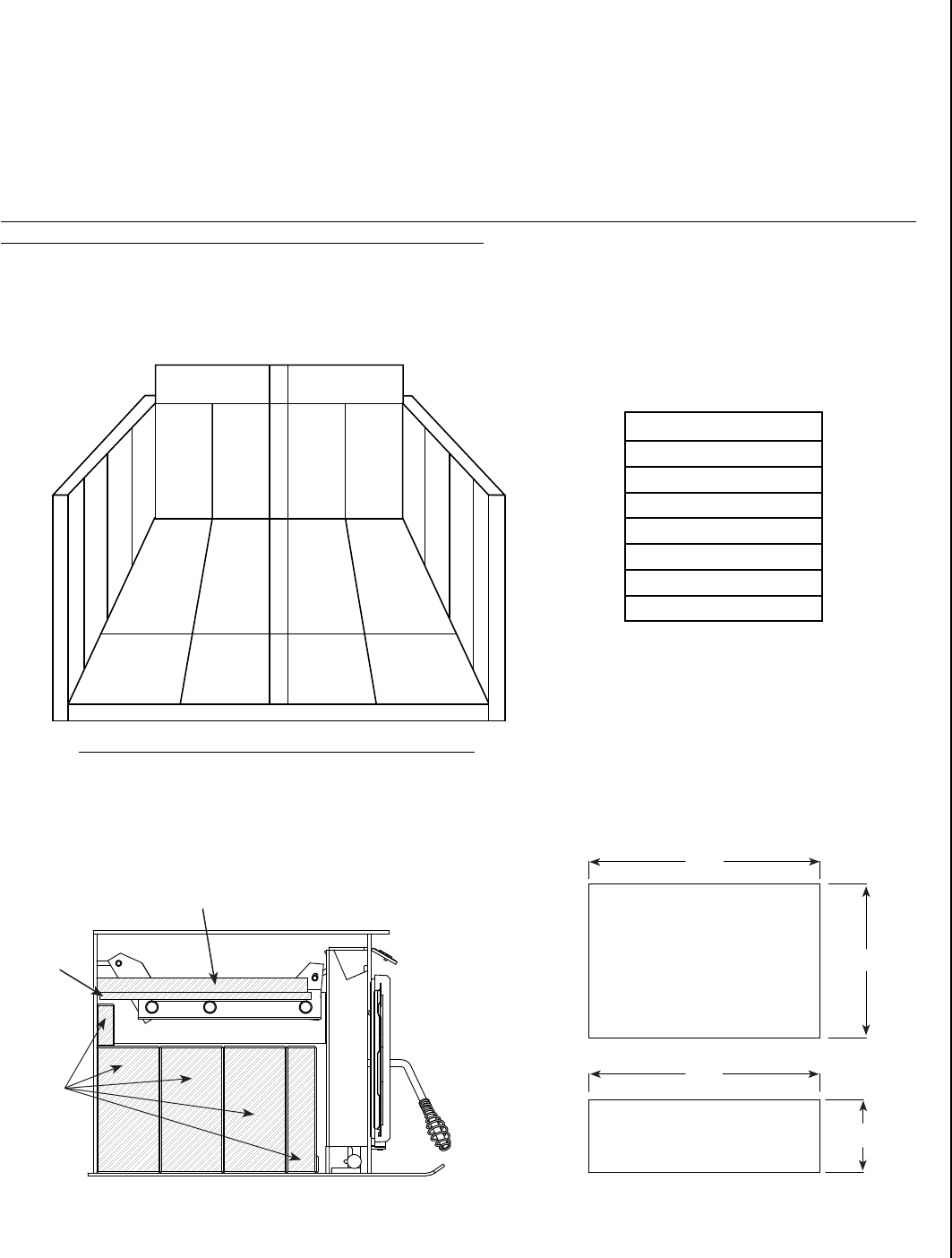
15
NOTE: DIAGRAMS & ILLUSTRATIONS ARE NOT TO SCALE.
3. Also included with the unit are two 15” x 10” x 1” thick baffle blankets. Install each blanket above the baffle board to each side of the second-
ary support with the 15” side of the blanket from front to rear of the unit. Make sure that the baffle blankets are to the full rear of the unit.
CAUTION: Make sure the baffle blankets are down flat on the baffle boards, pulled together in the center so that no gaps
exists between them and do not protrude beyond baffle boards. It is critical that baffle boards and baffle blankets are fully
against the rear of the unit.
These brick sizes may be slightly smaller to adjust for steel and firebrick tolerances beyond our control. Be sure to measure and mark bricks
with their numbers when removing.
WARNING: IF THE BRICKS ARE NOT INSTALLED EXACTLY AS SHOWN BELOW, THEY COULD FALL OUT OF PLACE DURING RE-
FUELING OR BURNING OF THE STOVE CAUSING SERIOUS INJURY.
Firebox Brick Layout as Viewed from the Front
Figure 14
Brick Sizes
B = 4-1/2”x 5-1/2”
E = 3”x 9”
F = 4-1/2”x 9”
G = 1-1/2”x 9”
H = 1-1/2”x 3”
K = 1-1/2”x 5-1/2”
S = 2-1/8”x 9”
24
E
25
H
26
E
5
F
4
F
2
F
1
F
3
G
14
F
15
F
17
F
18
F
16
G
23
B
22
B
20
B
19
B
10*
F
11
F
12
F
13
S
6*
F
7
F
8
F
9
S
21
K
* Bricks 6 and 10 fit up against the back of the firebox.
Figure 15
Firebox
Brick
Baffle
Board
Baffle Blankets
Side Cut-A-Way View of Firebox
1” Thickness
Two Baffle Blankets Per Unit
1/2” Thickness
Four Boards Per Unit
15”
10”
4-3/4”
15”
Figure 16
Baffle Insulation Parts



