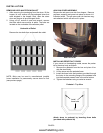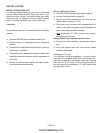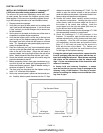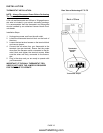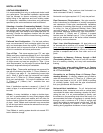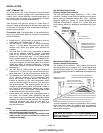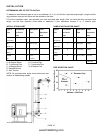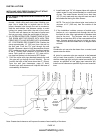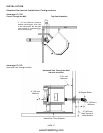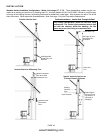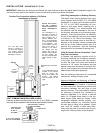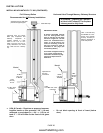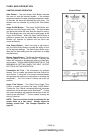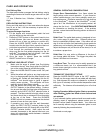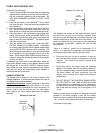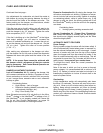
INSTALLATION
Standard Horizontal Installation Configurations
PAGE 17
Advantage II-T C FS*
Corner Through the Wall
Advantage II-T C FS
Horizontal Vent Through the Wall
Top View Illustration
3” (75 mm) Minimum clearance
between wall and pipe. If you vent
to the furthest wall, the vent pipe
must maintain a 3” clearance par-
allel to the other wall.
6” (152 mm)
Minimum
Horizontal Vent Through the Wall
Side View Illustration
2” (51 mm)
Minimum
45 Degree Elbow
12” (305 mm)
Minimum
12” (305 mm)
from Ground or
Other Surface
Hearth Pad / Floor Protector
2”
2”
Wall
www.PelletKing.com



