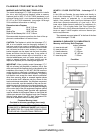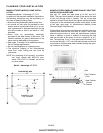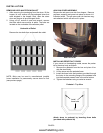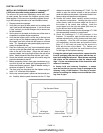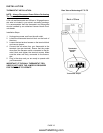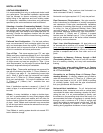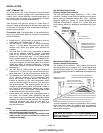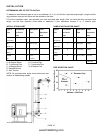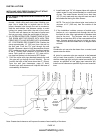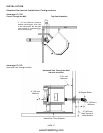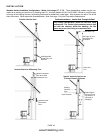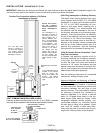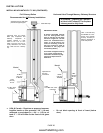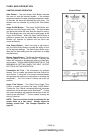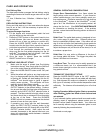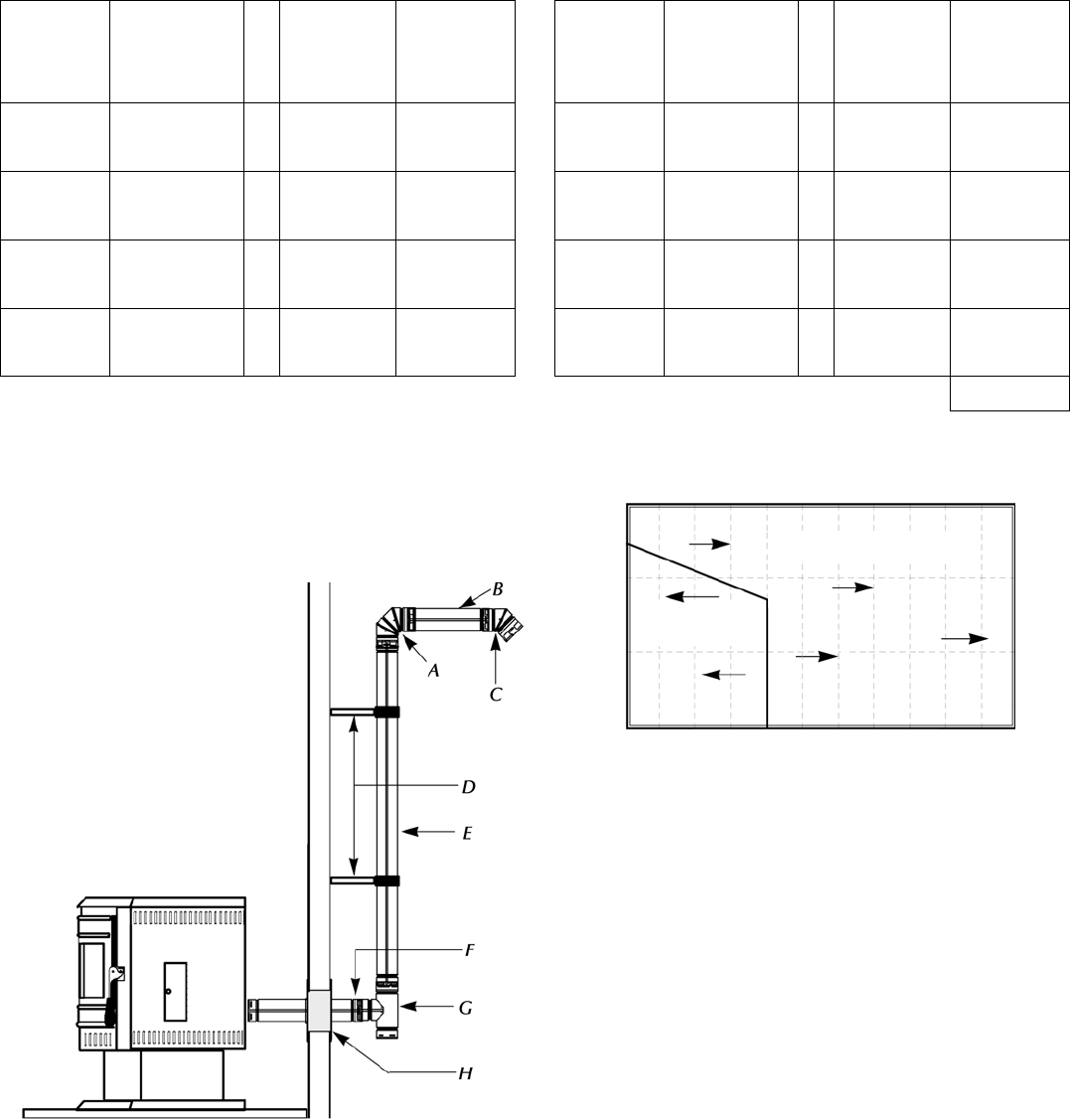
INSTALLATION
PAGE 15
DETERMINING SIZE OF PIPE TO INSTALL
To determine what diameter pipe to use in an installation (3” or 4”), first find the “equivalent pipe length” using the follow-
ing guidelines, then plot this figure and the altitude on the chart.
Fill out the installation chart, and calculate your total equivalent pipe length. After you have the total equivalent pipe
length, use the Pipe Selection Chart below to determine if your installation requires 3” or 4” exhaust pipe
.
INSTALLATION CHART
Type of
Pipe
# of Elbows
or Feet of
pipe
Equivalent
Feet
Total
Equivalent
Feet
90
o
Elbows /
Tee (A & G)
x 5 Ft. (1.5m)
45
o
Elbows (C)
x 3 Ft. (1m)
Horizontal
(B & F)
x 1 Ft. (.3m)
Vertical
(E)
x .5 Ft.
(.15m)
A- 90 Degree Elbow E- 8’ Vertical Pipe
B- 1’ Horizontal Pipe F- 2’ Horizontal Pipe
C- 45 Degree Elbow G- 90 Degree Tee
D- Standoff Braces
H- Wall Thimble
NOTE: All equivalent pipe styles shown below are stan-
dard for all freestanding models.
SAMPLE INSTALLATION CHART
Type of
Pipe
# of Elbows
or Feet of
pipe
Equivalent
Feet
Total
Equivalent
Feet
90
o
Elbows /
Tee (A & G)
2 x 5 Ft. (1.5m) 10 (3m)
45
o
Elbows (C)
1 x 3 Ft. (1m) 3 (1m)
Horizontal
(B & F)
3 x 1 Ft. (.3m) 3 (1m)
Vertical
(E)
8 x .5 Ft. (.15m) 4 (1.2m)
Total = 20
PIPE SELECTION CHART
0 1 2 3 4 5 6 7 8 9 10
Altitude x 1000 Feet
4 “ Diameter Only
3 or 4”
Diamete
r
30
20
10
0
Equivalent Pipe Length (Feet)
www.PelletKing.com



