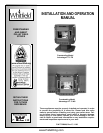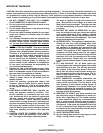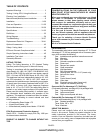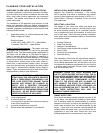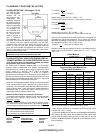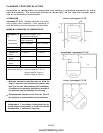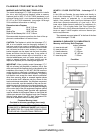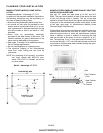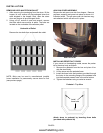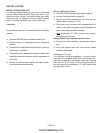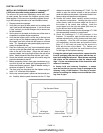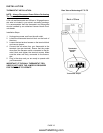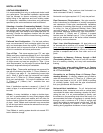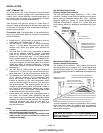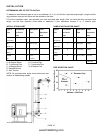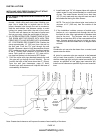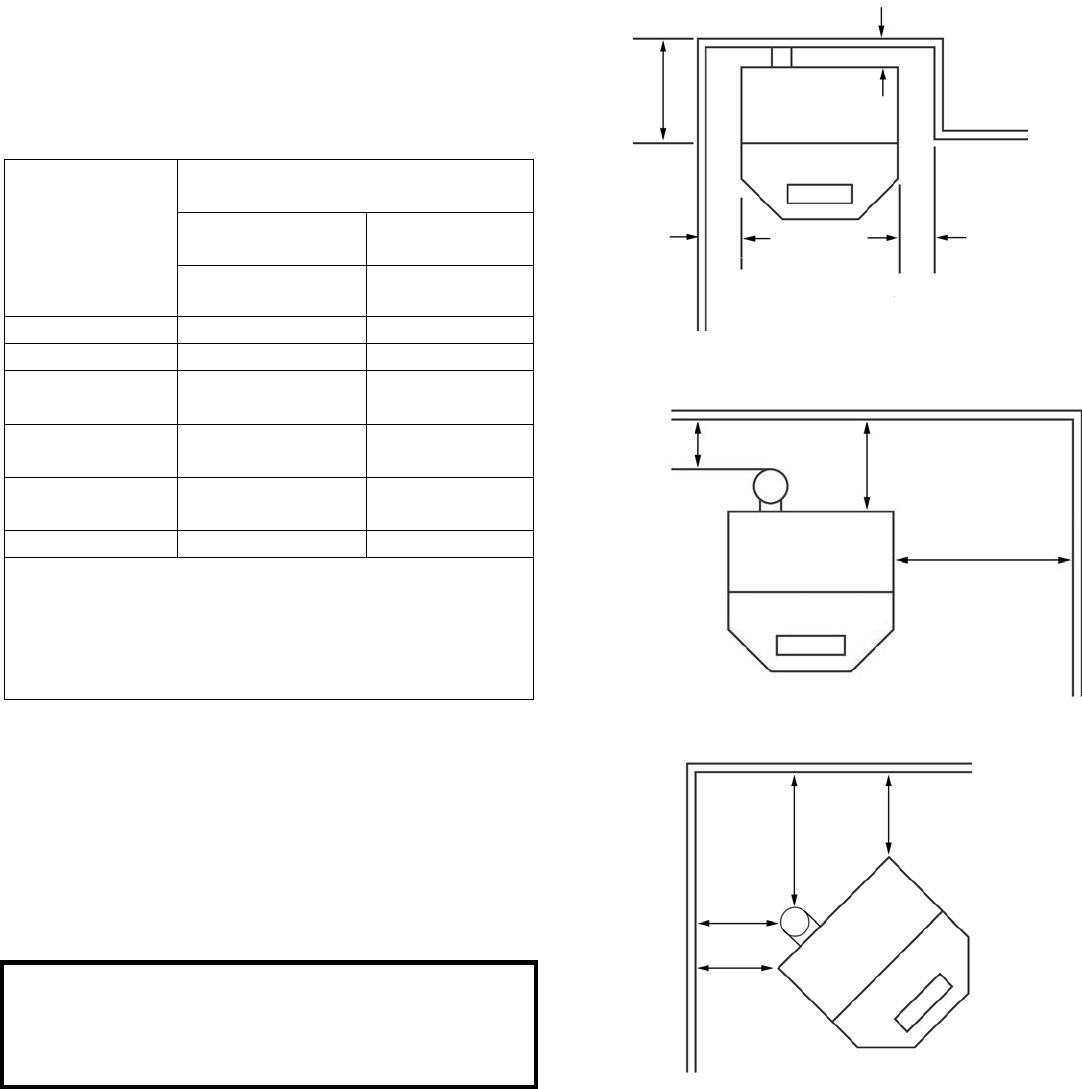
PLANNING YOUR INSTALLATION
Clearances to combustibles are determined from testing to applicable standards for allow-
able heat transfer. The clearances allowed as shown here, do not take into account opera-
tion or serviceability requirements.
PAGE 6
CLEARANCES
Advantage II-T C FS - Standard residential or manufac-
tured (mobile) home installation. These appliances re-
quire the following minimum clearances to combustibles:
MINIMUM CLEARANCES TO COMBUSTIBLES
Manufactured (Mobile) Home
or Residential Installation
Horizontal Flue – Di-
rectly Through Wall
Interior Vertical Flue
Advantage II-T C
FS
▪ Clearance to
Combustibles
inch / millimeter inch / millimeter
A - Sidewall to unit ♦6” / 153 mm ♦6” / 153 mm
B – Backwall to unit *2” / 50 mm 9” / 230 mm
C – Sidewall to unit
Corner
*2” / 50 mm *2” / 50 mm
D - Alcove to Fuel
Hopper
6” / 150 mm 6” / 150 mm
E – Max. Depth of
Alcove
•16” / 406 mm •16” / 406 mm
F – Flue to Wall n / a 3” / 77 mm
♦ Measured to fuel hopper
• Alcove Requirements – Minimum Height 50” / 127 cm
Minimum Width 36” / 966 mm
Maximum. Depth 16" / 406 mm
Minimum clearances specified may not allow for
ease of operation and maintenance (please take
this in to account when planning the installation).
If installed to the minimum clearances, removal of
the appliance may be necessary for servicing.
• Recommended clearance zone from the front of
the appliance to combustibles is 4 feet minimum.
* The certified back wall clearance as shown on the
listing label is 1" (see Safety / Listing Label) but for
proper hopper lid operation in corner and parallel
installations a 2" clearance is required.
Alcove - Advantage II-T C FS
Parallel Wall - Advantage II-T C FS
Corner - Advantage II-T C FS
F
*B
A
C
F
C
F
*B
E
D D
www.PelletKing.com



