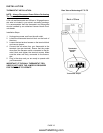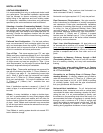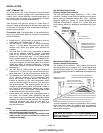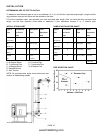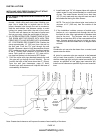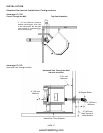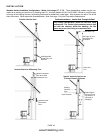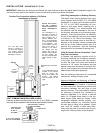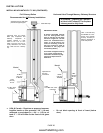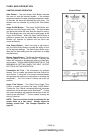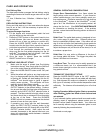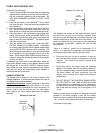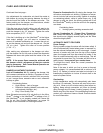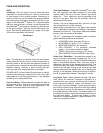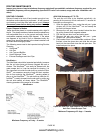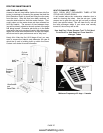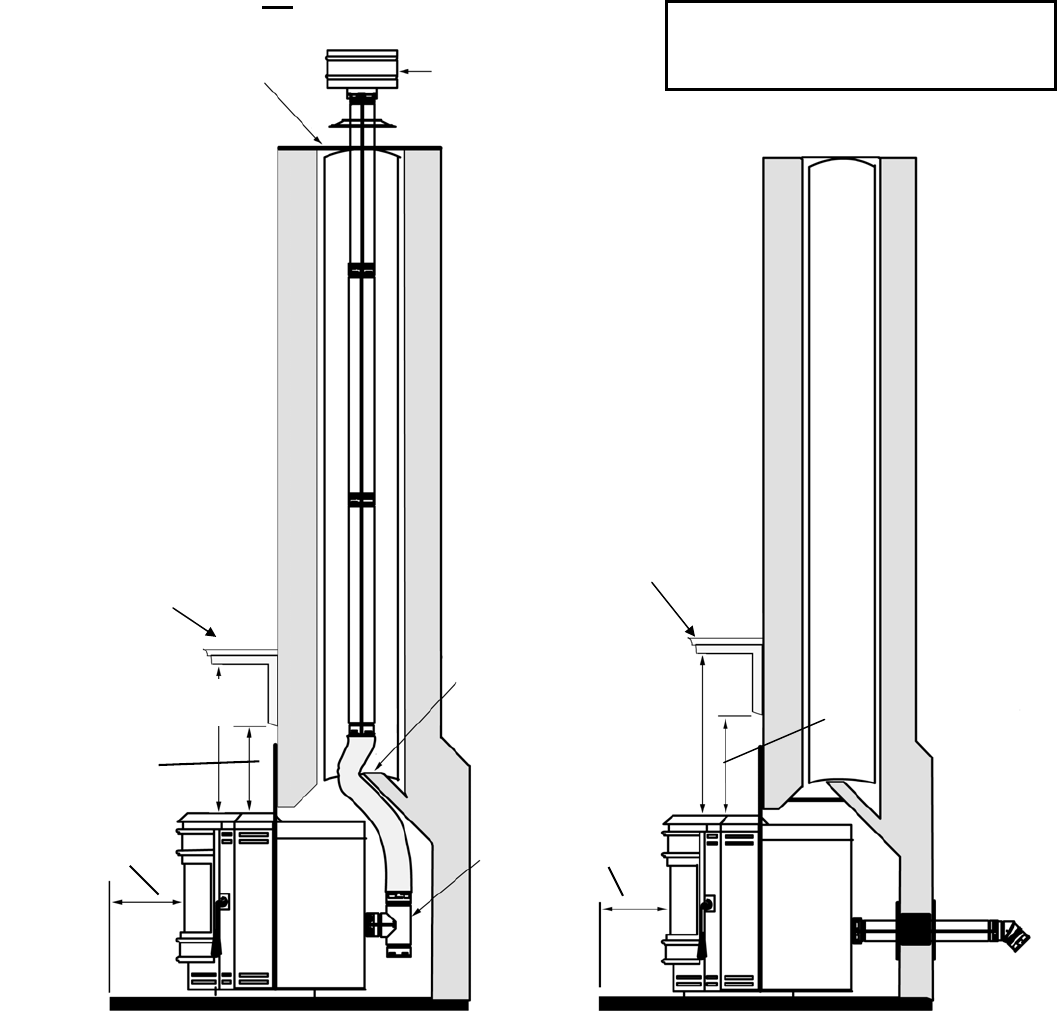
INSTALLATION
INSTALLING ADVANTAGE II-T C INS (CONTINUED)
PAGE 20
Full Chimney Reline
Recommended for All
Chimney Installations
Horizontal Vent Through Masonry Chimney Structure
.
♦ USA & Canada – Requires an approved noncom-
bustible hearth or floor protector, 3/8” / (10 mm)
millboard or equivalent (k = .84, r = 1.19) to ex-
tend 6” / 150 m19-20m to the front of the glass
door.
Do not block opening at front of insert (below
door).
Seal Chimney top with steel
plate and/or pipe support
Listed Rain Cap
A
pproved Liner for Factor
y
Built (ZC) Fireplaces and
Masonry Fireplaces is
2100HT (degree F.) line
r
listed to UL 1777 or ULC
S635. The liner must be se-
curely attached to the insert
flue collar and the chimne
y
top.
18” Min.
(457 mm)
to Mantel
1” Min.
(25 mm)
to Trim
♦ 6” Min. Floor
Protection
Optional Posi-
tive Flue
Connection
Clean
Out Tee
USA – The insert ma
y
be installed as a Hori-
zontal Vent (through
chimney structure) in
Masonry Fireplaces i
f
local code permits.
IN CANADA – Installing as a Horizon-
tal Vent is NOT allowed. The fireplace
chimney must be fully lined.
18” Min.
(457 mm)
to Mantel
♦ 6” Min. Floor
Protection
1” Min.
(25 mm)
to Trim
Mantel
Mantel
IMPORTANT NOTES:
A
flexible corrugated chimne
y
liner has much greater resis-
tance to the flow of flue gases
than does a rigid liner. For this
reason we recommend that a
larger, 4” liner be used on ver-
tical runs exceeding 15 feet o
r
that rigid venting be used as
illustrated on this page (see
Full Chimney Reline).
If a flexible corrugated chimney
liner is used, it must be fully
extended to eliminate any sag-
ging and to improve the ex-
haust flow.
www.PelletKing.com



