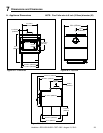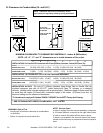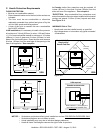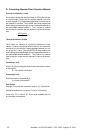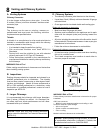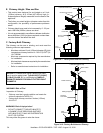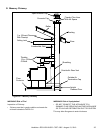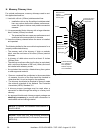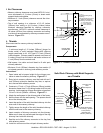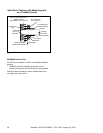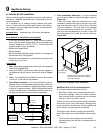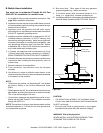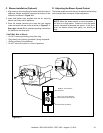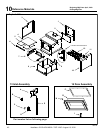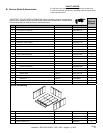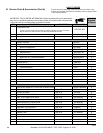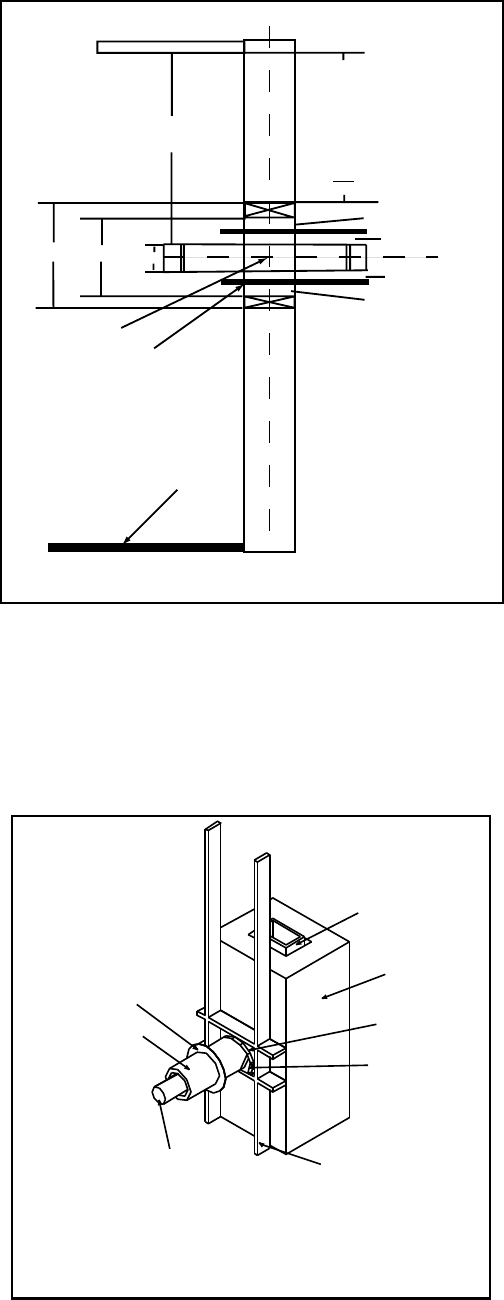
37
Heatilator•ECO-ADV-WS22•7057-128C•August13,2010
Trim Collar
Chimney Section
with 2 inch
(51mm)
Clearance to
Combustibles
Chimney
Connector
Fire Clay Flue
Liner
with Airspace
Masonry
Chimney
Wall Band to
Secure Chimney
Section
Wood Studs Used
for Framing - Spaced
2 inch (51mm)
clearance from
Masonry Chimney
Wall Spacer
1.5”
1.0”
2.0”
2.0”
1.5”
14.0” ID
17.0” OD
ceiling
Minimum18.0”
NFPA 211
13.5” below ceiling to top
of opening
1.0”
8.0”
1.5 2x2 framing stud
2.0 min air clearance
1.0 min air clearance
4.5
or top of opening is a min.of
4.5” below min.clearance
specified by connector mfg.
Center of Hole
Thimble
C
L
C
L
Wall
Include depth
of hearth pad
Siteconstructedformasonrychimneyinstallation:
• A minimum length of 12 inches [305mm] (longer for
thicker walls) of solid insulated factory-built chimney
lengthconstructed toUL 103TypeHT6 inch(152mm)
insidediameter.Chimneyneedstoextendaminimumof
2inches(51mm)fromtheinteriorwallandaminimumof
1inch(25mm)fromtheexteriorwall.
• Wall spacer, trim collar and wall band to t solid pack
chimneyselected.
• Minimum8inch(203mm)diameterclayliner section(if
notalreadypresentinchimney)andrefractorymortar.
Instructions:
1. Openinsidewallatproperheightforthechimneycon-
nectortoenterthemasonrychimney.
2. Entryholetomasonrychimneymustbelinedwithan8
inch (203mm)minimum diameterclay liner, orequiva-
lent,securedwithrefractorymortar.
3. Constructa17inchx17inch(432mmx432mm)outside
dimensionframefrom2x2framinglumbertotintowall
opening.Insideopeningofframeshouldbenolessthan
14inchx14inch(356mmx356mm).
4. Attachthewallspacertothechimneysideoftheframe.
5. Nailtheframeintothewallopening.Thespacershould
beonthechimneyside.
6. Insertthesectionofthesolidinsulatedchimneyintothe
outerwallofthemasonrychimney.
7. Tightlysecurethelengthofthesolidinsulatedchimney
withthewallbandtothemasonrychimney.
8. Insertasectionofchimneyconnectorintothechimney.
Makesureitdoesnotprotrudepasttheedgeoftheclay
chimneylinerinsidethechimney.
9. Sealtheendofthechimneyconnectortotheclayliner
withrefractorymortar.
10.
Installtrimcollararoundthesoldpackchimneysection
.
•MasonrychimneyclearancemustmeetNFPA211mini-
mum requirement of 2 inches (51mm) to sheet metal
supportsandcombustibles.
•Minimumof1inch(25mm)clearancearoundthechim-
neyconnector.
•Top of wall opening is a minimum of 13-1/2 inches
(343mm) from ceiling or 4-1/2 inches (114mm) below
minimum clearance specied by chimney connector
manufacturer.NFPA211minimumverticalclearanceof
18inches(457mm)fromchimneyconnectorandceiling
orminimumrecommendedbychimneyconnectormanu-
facturer.



