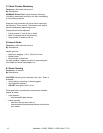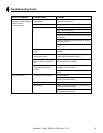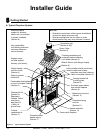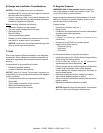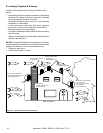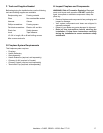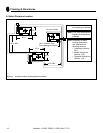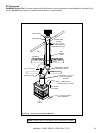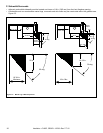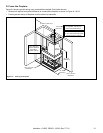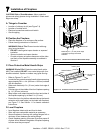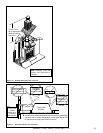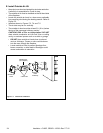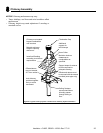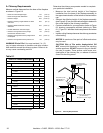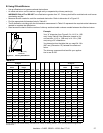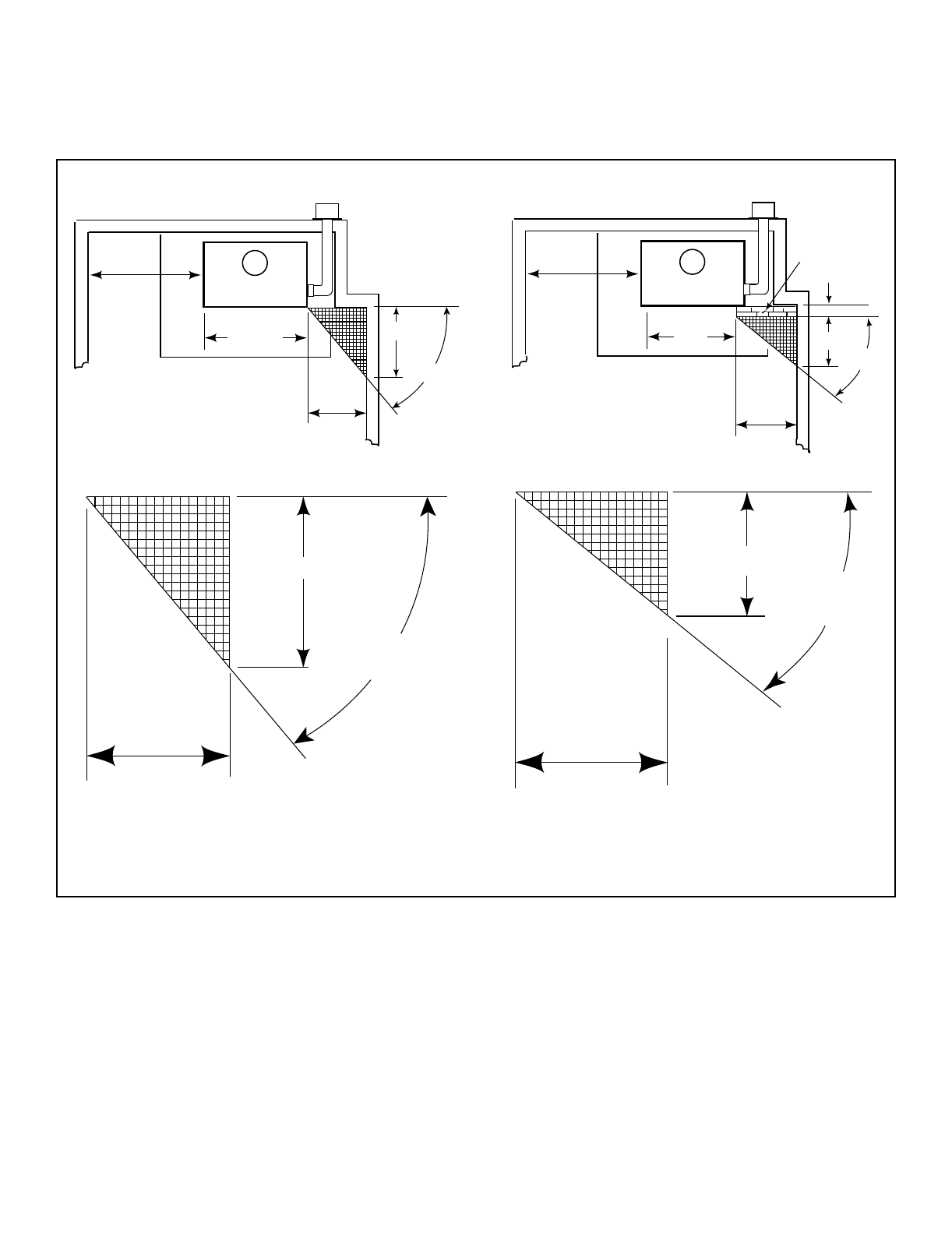
20
16 3/4 in.
Minimum
48 in. Min.
36-5/8 in.
50 deg
20 in.
4 in.
39
deg
BRICK
FRONT
14-1/2 in.
18 in. Min.
48 in. Min.
34 in.
39
deg
14-1/2 in.
18 in. Min.
16 3/4 in.
Minimum
50 deg
20 in.
C. Sidewalls/Surrounds
• Adjacent combustible sidewalls must be located a minimum of 18 in. (305 mm) from the front replace opening.
• Combustible and non-combustible mantel legs, surrounds and stub walls may be constructed within the gridded area,
Figure 6.3.
Figure 6.3 Mantel Leg or Wall Projections
Heatilator • CL36D, CR36D • 12538 • Rev Z 7/12



