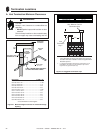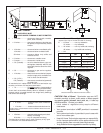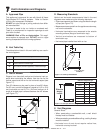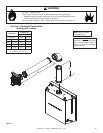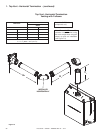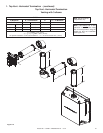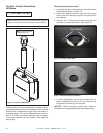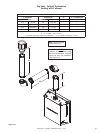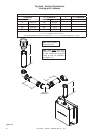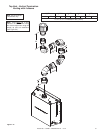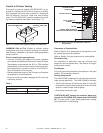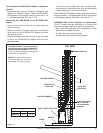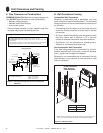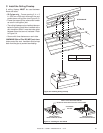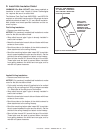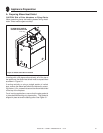
Heat & Glo • SLR32 • 2269-900 Rev. E • 4/1230
Figure 7.11
INSTALLED
HORIZONTALLY
H
1
H
2
V
1
V
2
Top Vent - Vertical Termination
Venting with 3 elbows
Note: Use SLP Series
components only.
SLR32
V
1
Minimum H
1
+ H
2
Maximum V
2
V
1
+ V
2
Minimum
90° Elbow 1 ft. 305 mm * *
1 ft. 305 mm 2 ft. 610 mm * *
2 ft. 610 mm 4 ft. 1.2 m * *
3 ft. 914 mm 6 ft. 1.8 m * *
4 ft. 1.2 m 14 ft. 4.3 m * *
H MAX. =14 ft. (4.3 m)
V
1
+ V
2
+ H
1
+ H
2
MAX. = 40 ft. (12.2 m)
* No specifi c restrictions on this value EXCEPT V
1
+ V
2
+ H
1
+ H
2
cannot exceed 40 ft. (12.2 m)
Note: There MUST be a 25%
reduction in total H when using
fl ex vent except when using the
simple up and out installation
(see Figure 7.3).



