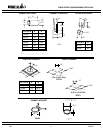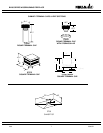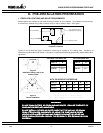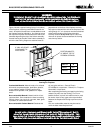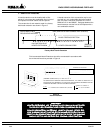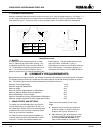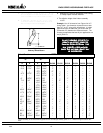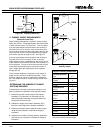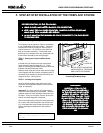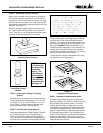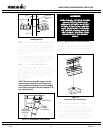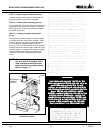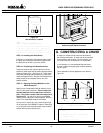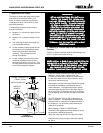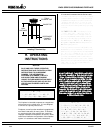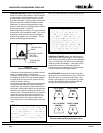
4-00 14 30491D
BW36 SERIES WOODBURNING FIREPLACE
No one builds a better fire
F. STEP-BY-STEP INSTALLATION OF THE FIREPLACE SYSTEM
METAL STRIPS TWO INCHES
UNDER EDGE OF FIREPLACE
AND HEARTH EXTENSION
1" OVERLAP
Figure 10
Positioning the Metal Strips
WARNING!
BEFORE STARTING, DO THE FOLLOWING:
1. WEAR GLOVES AND SAFETY GLASSES FOR PROTECTION.
2. KEEP HAND TOOLS IN GOOD CONDITION. SHARPEN CUTTING EDGES AND
MAKE SURE TOOL HANDLES ARE SECURE.
3. ALWAYS MAINTAIN THE MINIMUM AIR SPACE REQUIRED TO THE ENCLOSURE
TO PREVENT FIRE.
WARNING!
CAREFULLY FOLLOW THE
INSTRUCTIONS FOR ASSEMBLY
OF THE PIPE AND OTHER PARTS
NEEDED TO INSTALL THIS FIRE-
PLACE SYSTEM. FAILURE TO DO
SO MAY RESULT IN A FIRE, ESPE-
CIALLY IF COMBUSTIBLES ARE
TOO CLOSE TO THE FIREPLACE
OR CHIMNEY AND AIR SPACES
ARE BLOCKED PREVENTING THE
FREE MOVEMENT OF COOLING
AIR.
STEP 1 - Positioning the Fireplace.
This fireplace may be placed on either a combustible
or non-combustible continuous surface. Follow the
instructions for framing on page 9. Be sure to pro-
vide the minimum 1" air clearance at the sides and
back of the firebox assembly. Framing that is per-
pendicular to the fireplace front may contact the side
of the firebox assembly at the nailing flanges.
Slide the metal strips two inches under the front edge
of the fireplace with the 2 pieces overlapping other in
the middle of the fireplace to provide continuous cov-
erage of the floor. See Figure 10.
STEP 3 - Leveling the Fireplace.
Level the fireplace side-to-side and front-to-back.
Shim with non-combustible material, such as sheet
metal, as necessary.
Important: To ensure proper fit of the glass doors,
check the firebox opening for squareness. Measure
diagonal distances of the opening to make sure they
are equal. If they do not equal, continue to shim the
firebox until those diagonals correspond.
Secure the fireplace by utilizing the nailing tabs locat-
ed on either side of the fireplace to the vertical fram-
ing. Hold-down tabs are provided at the base of the
firebox assembly for attachment to the subfloor if
desired.
STEP 2 - Placing the Protective Metal Hearth
Strips.
Included with your fireplace are two metal hearth
strips measuring approximately 26" x 4". These
strips are used to provide added protection where the
fireplace and hearth extension meet.
NOTE: Top Header may be positioned on the
hemmed seam across the top of the firebox
assembly.



