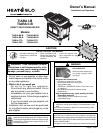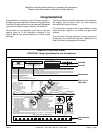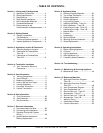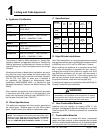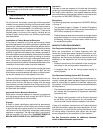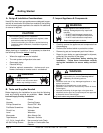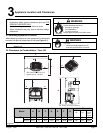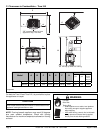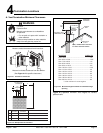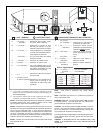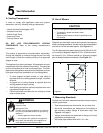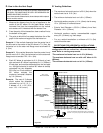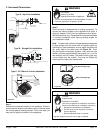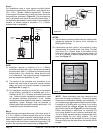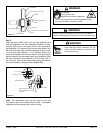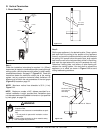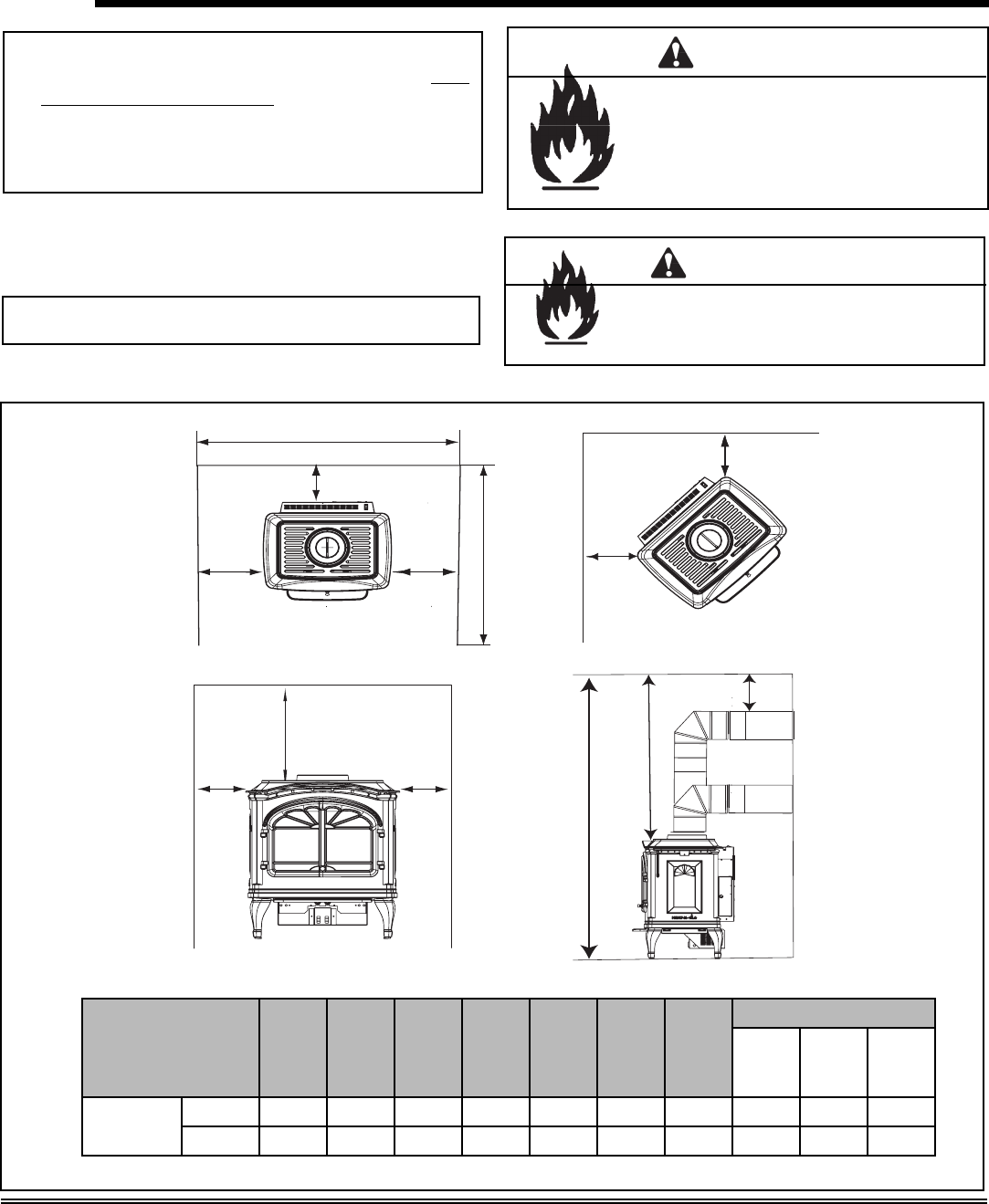
August 1, 2008
Page 7
Heat & Glo · Tiara I B & Tiara II B · 7010-149M
3
Appliance Location and Clearances
A. Selecting Appliance Location
NOTE:
· Illustrations refl ect typical installations and are FOR
DESIGN PURPOSES ONLY.
· Illustrations/diagrams are not drawn to scale.
· Actual installation may vary due to individual design
preference.
When selecting a location for your appliance it is important to
consider the required clearances to wall (see Figure 3.1).
Figure 3.1
WARNING
Fire Risk
Provide adequate clearance:
• Around air openings
• To combustibles
• For service access
Locate appliance away from traffi c areas.
Fire Risk.
• Locate and install appliance to all
clearance specifi cations in manual.
WARNING
B. Clearances to Combustibles - Tiara I-B
Model A B C D E F G
H
Top of
pipe
Side of
pipe
Inside
Outside
corner
wall vent
Tiara I B
Inches
8-1/2 1/4 3/8 54 36 40 27 1-1/2 1 9
Millimeters
216 6 9.5 1372 914 1016 686 38 25 229
A
G
A
A
B
F
E
A
"A" measurement is from
appliance top, not side
G
H
D
C
C
90˚ off top up and out ceiling
NOTE: For actual appliance dimensions refer to
Section 12.



