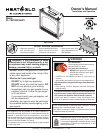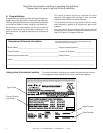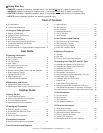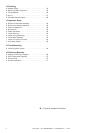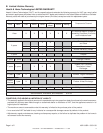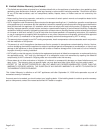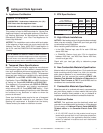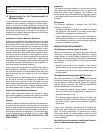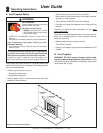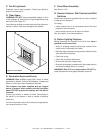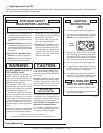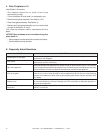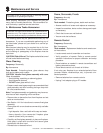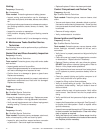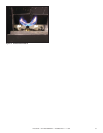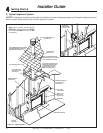
3
Heat & Glo • SL-750TRSFHHIPI • 2156-900 Rev. F • 11/08
Safety Alert Key:
• DANGER! Indicates a hazardous situation which, if not avoided will result in death or serious injury.
• WARNING! Indicates a hazardous situation which, if not avoided could result in death or serious injury.
• CAUTION! Indicates a hazardous situation which, if not avoided, could result in minor or moderate injury.
• NOTICE: Used to address practices not related to personal injury.
Table of Contents
A. Congratulations . . . . . . . . . . . . . . . . . . . . . . . . . . . . . . . . . 2
B. Limited Lifetime Warranty . . . . . . . . . . . . . . . . . . . . . . . . . . 5
1 Listing and Code Approvals
A. Appliance Certifi cation . . . . . . . . . . . . . . . . . . . . . . . . . . . . 7
B. Tempered Glass Specifi cations . . . . . . . . . . . . . . . . . . . . . 7
C. BTU Specifi cations . . . . . . . . . . . . . . . . . . . . . . . . . . . . . . . 7
D. High Altitude Installations . . . . . . . . . . . . . . . . . . . . . . . . . . 7
E. Non-Combustible Materials Specifi cation. . . . . . . . . . . . . . 7
F. Combustible Materials Specifi cation . . . . . . . . . . . . . . . . . 7
G. Electrical Codes . . . . . . . . . . . . . . . . . . . . . . . . . . . . . . . . . 7
H. Requirements for the Commonwealth of Massachusetts . . 8
User Guide
2 Operating Instructions
A. Gas Fireplace Safety . . . . . . . . . . . . . . . . . . . . . . . . . . . . . 9
B. Your Fireplace . . . . . . . . . . . . . . . . . . . . . . . . . . . . . . . . . . 9
C. Fan Kit (optional) . . . . . . . . . . . . . . . . . . . . . . . . . . . . . . . 10
D. Clear Space . . . . . . . . . . . . . . . . . . . . . . . . . . . . . . . . . . . 10
E. Decorative Doors and Fronts . . . . . . . . . . . . . . . . . . . . . . 10
F. Fixed Glass Assembly . . . . . . . . . . . . . . . . . . . . . . . . . . . 10
G. Remote Controls, Wall Controls and Wall Switches . . . . . 10
H. Before Lighting Fireplace . . . . . . . . . . . . . . . . . . . . . . . . . 10
I. Lighting Instructions (IPI) . . . . . . . . . . . . . . . . . . . . . . . . . 11
J. After Fireplace is Lit . . . . . . . . . . . . . . . . . . . . . . . . . . . . . 12
K. Frequently Asked Questions . . . . . . . . . . . . . . . . . . . . . . 12
3 Maintenance and Service
A. Maintenance Tasks-Homeowner . . . . . . . . . . . . . . . . . . . 13
B. Maintenance Tasks-Qualifi ed Service Technician . . . . . . 14
Installer Guide
4 Getting Started
A. Typical Appliance System. . . . . . . . . . . . . . . . . . . . . . . . . 16
B. Design and Installation Considerations . . . . . . . . . . . . . . 17
C. Tools and Supplies Needed . . . . . . . . . . . . . . . . . . . . . . . 17
D. Inspect Appliance and Components . . . . . . . . . . . . . . . . . 17
5 Framing and Clearances
A. Selecting Appliance Location . . . . . . . . . . . . . . . . . . . . . . 18
B. Constructing the Appliance Chase . . . . . . . . . . . . . . . . . . 19
C. Clearances . . . . . . . . . . . . . . . . . . . . . . . . . . . . . . . . . . . . 19
D. Mantel and Wall Projections . . . . . . . . . . . . . . . . . . . . . . . 20
6 Termination Locations
A. Vent Termination Minimum Clearances . . . . . . . . . . . . . . 21
7 Vent Information and Diagrams
A. Approved Pipe . . . . . . . . . . . . . . . . . . . . . . . . . . . . . . . . . 23
B. Vent Table Key . . . . . . . . . . . . . . . . . . . . . . . . . . . . . . . . . 23
C. Use of Elbows . . . . . . . . . . . . . . . . . . . . . . . . . . . . . . . . . 23
D. Measuring Standards . . . . . . . . . . . . . . . . . . . . . . . . . . . . 23
E. Use of Flex Vent . . . . . . . . . . . . . . . . . . . . . . . . . . . . . . . . 24
F. Vent Diagrams . . . . . . . . . . . . . . . . . . . . . . . . . . . . . . . . . 25
8 Vent Clearances and Framing
A. Pipe Clearances to Combustibles . . . . . . . . . . . . . . . . . . 35
B. Wall Penetration Framing . . . . . . . . . . . . . . . . . . . . . . . . . 35
C. Install the Ceiling Firestop . . . . . . . . . . . . . . . . . . . . . . . . 36
D. Install Attic Insulation Shield . . . . . . . . . . . . . . . . . . . . . . . 37
9 Appliance Preparation
A. Top Vent . . . . . . . . . . . . . . . . . . . . . . . . . . . . . . . . . . . . . . 38
B. Rear Vent . . . . . . . . . . . . . . . . . . . . . . . . . . . . . . . . . . . . . 39
C. Securing and Leveling the Appliance . . . . . . . . . . . . . . . . 40
10 Installing Vent Pipe (DVP and SLP Pipe)
A. Assemble Vent Sections (DVP Pipe Only) . . . . . . . . . . . . 41
B. Assemble Vent Sections (SLP Pipe Only) . . . . . . . . . . . . 42
C. Assemble Slip Sections . . . . . . . . . . . . . . . . . . . . . . . . . . 42
D. Secure the Vent Sections . . . . . . . . . . . . . . . . . . . . . . . . . 43
E. Disassemble Vent Sections . . . . . . . . . . . . . . . . . . . . . . . 43
F. Install Decorative Ceiling Components (SLP only) . . . . . . 44
G. Install Metal Roof Flashing . . . . . . . . . . . . . . . . . . . . . . . . 45
H. Assemble and Install Storm Collar . . . . . . . . . . . . . . . . . . 45
I. Install RF4-8 . . . . . . . . . . . . . . . . . . . . . . . . . . . . . . . . . . . 46
J. Install Vertical Termination Cap . . . . . . . . . . . . . . . . . . . . 47
K. Install Decorative Wall Components (SLP only) . . . . . . . . 47
L. Heat Shield Requirements for Horizontal Termination . . . 47
M. Install Horizontal Termination Cap (DVP and SLP Pipe) . 48
11 Gas Information
A. Fuel Conversion . . . . . . . . . . . . . . . . . . . . . . . . . . . . . . . . 49
B. Gas Pressure . . . . . . . . . . . . . . . . . . . . . . . . . . . . . . . . . . 49
C. Gas Connection . . . . . . . . . . . . . . . . . . . . . . . . . . . . . . . . 49
D. High Altitude Installations . . . . . . . . . . . . . . . . . . . . . . . . . 49
12 Electrical Information
A. Wiring Requirements . . . . . . . . . . . . . . . . . . . . . . . . . . . . 50
B. Intellifi re Ignition System Wiring . . . . . . . . . . . . . . . . . . . . 50
C. Optional Accessories Requirements . . . . . . . . . . . . . . . . 50
D. Electrical Service and Repair . . . . . . . . . . . . . . . . . . . . . . 51
E. Junction Box Installation. . . . . . . . . . . . . . . . . . . . . . . . . . 52
F. Wall Switch Installation for Fan (Optional) . . . . . . . . . . . . 52



