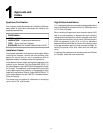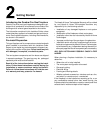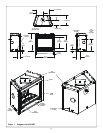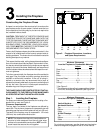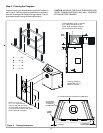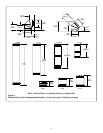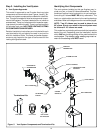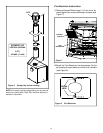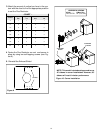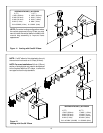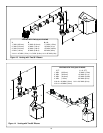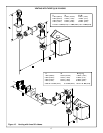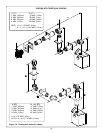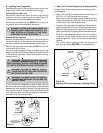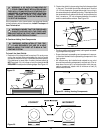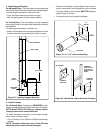
14
HORIZONTAL VENTING
Kit No. H Max. Run
DVK-01TRD 24" (610 mm)
Figure 10. Corner Installation
NOTE: This model is tested and approved to use
45° elbows in corner installations. However, 90°
elbows will result in better performance.
45-DEGREE
ELBOW
90-DEGREE
ELBOWS
H
3. Match the amount of vertical you have in the sys-
tem with the chart to find the appropriate position
to set the Flue Restrictor.
1 2 3 4 5
SETTINGS
1 2 3 4 5
Figure 9
- CHART -
Vertical
Top Vent
NG
Top Vent
LP
Rear Vent
NG
Rear Vent
LP
4' 1 1 1 1
8' 2 2 2 1
15' 2 3 2 2
20' 3 3 3 3
25' 3 3 3 3
30' 3 3 3 3
35' 3 3 3 3
40' 3 3 3 3
4. Center the Flue Restrictor on vent and secure in
place by using two self-tapping screws (see Fig-
ure 9).
5. Reinstall the Exhaust Shield.



