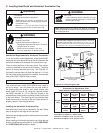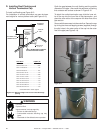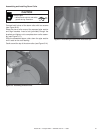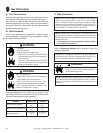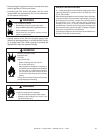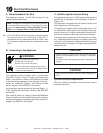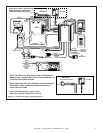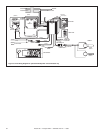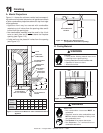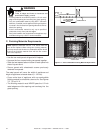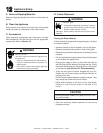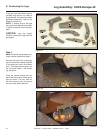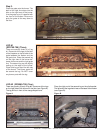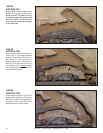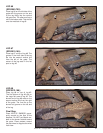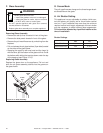
Heat & Glo • Escape-42DV • 2052-900 Rev. R • 10/08 33
A. Mantel Projections
Figure 11.1 shows the minimum vertical and correspond-
ing maximum horizontal dimensions of appliance mantels
or other combustible projections above the top front edge
of the appliance.
• Appliance front may be covered with combustible
materials up to 4 inches from the opening sides and 6
inches from the opening top.
• Non-combustible materials must be used in the 4 inch
zone on each side and 6 inches above the fi replace
opening (see Figure 11.3).
• A side wall may be placed 4 inches from the opening
(see Figure 3.1).
11
11
Finishing
B. Facing Material
Risk of Fire
• Non-combustible clearances MUST be
maintained.
• Sheetrock, wood or other combustibles must
NOT be used as sheathing or facing in the
non-combustible zone.
• See Section 11 for proper clearances.
• See Section 1 for combustible/non-
combustible defi nitions.
WARNING
WARNING
NON-COMBUSTIBLE
MATERIAL
4 INCH
MINIMUM
UNLIMITED
NO COMBUSTIBLES
IN THIS AREA
3-1/2 IN.
COMBUSTIBLE
FRAMING
COMBUSTIBLE
PROJECTIONS
METAL PANELS
(PROVIDED)
39 IN.
11-12 IN.
NON-COMBUSTIBLE
FACING MATERIAL
MIN. 1/2 IN. THICKNESS
TOP OF FIREPLACE
OPENING
6 IN. MIN.
12 IN.
MIN.
8 IN. MIN.
FINISH WALL
COMBUSTIBLE
3”
4-3/4”
6”
7-1/2”
9”
10-1/2”
12”
Height
above
opening
in. 6 7 8 9 10 11 12
mm 152 178 203 228 254 279 205
Horizontal
Mantel
distance
in. 3 4-3/4 6 7-1/2 9 10-1/2 12
mm 76 121 152 191 228 267 305
60 in.
43 in.
NON-COMBUSTIBLE
ZONE
Figure 11.3 Noncombustible Zone
Figure 11.2 Mantel Leg or Wall Projections
(Acceptable on both sides of opening.)
Figure 11.1 Clearances to Mantels or other Combustibles above
Appliance
Fire Risk.
• Facing and/or fi nishing material must never
overhang into the glass opening.
Finishing materials must not interfere with:
• Operation of louvers or doors.
• Access for service.



