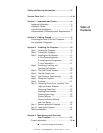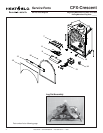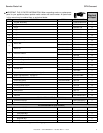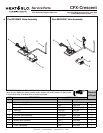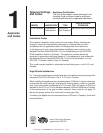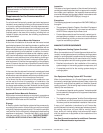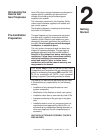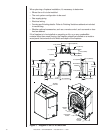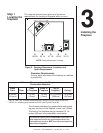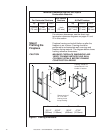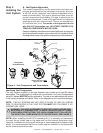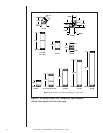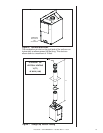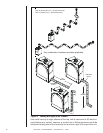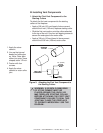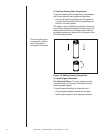
Heat & Glo • CFX-CRESCENT • 705-900 Rev. P • 12/07
11
3
Installing the
Fireplace
Step 1
Locating the
fireplace
Figure 2. Fireplace Dimensions, Locations, and
Space Requirements
Clearance Requirements
The top, back, and sides of the fireplace are defined
by stand-offs.
Minimum Clearances from the Fireplace to
Combustible Materials
Glass Rear Sides of Top of
Front Floor of Fireplace Fireplace Fireplace* Ceiling*
36 inches 0 1/2 inch 1/2 inch 14 1/2 inches** 18 inches
(914mm) (13mm) (13mm) (368mm) (457mm)
The diagram below shows space and clearance
requirements for locating a fireplace within a room.
AB CDE
66 5/8 33 1/4 47 1/8 19 5/8 35 1/2
NOTE: Dimensions shown in inches.
C
B
A
E
D
I INCH
* NOTE: Add 1 3/8” to these measurements if measuring from the top of the door.
** NOTE: 2 x 4 framing only allowed at 43 5/8” (see Figures 3 and 26).
The minimum clearance to a perpendicular wall extend-
ing past the face of the fireplace is one inch (25mm).
The back of the fireplace may be recessed 19 1/4
inches (489mm) into combustible construction.
The distance from the unit to combustible construction is
to be measured from the unit outer wrap surface to the
combustible construction, NOT from the screw heads that
secure the unit together.



