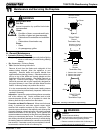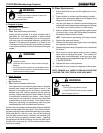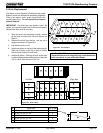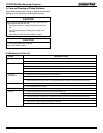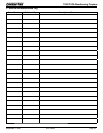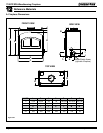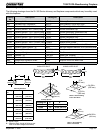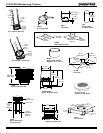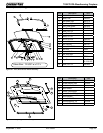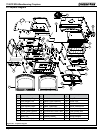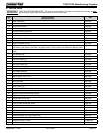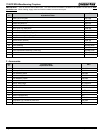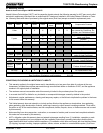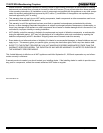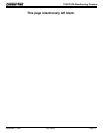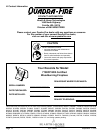
Page 66
433-1390G
September 1, 2008
R
7100FP EPA Woodburning Fireplace
D. Fireplace Diagram
Figure 66.1 - Fireplace Diagram
10
11
12
13
14
15
16
17
18
19
20
25
26
27
21
24
23
1
22
2
3
4
9
5
6
7
8
Item
#
Description Item
#
Description Item
#
Description
1 Fascia, Valley Forge 10 Unit Collar 19 Snap Disc
2 Door Handle, Left 11 Starter Plate Assembly 20 Hearth Strip
3 Handle, Fiber 12 Blanket, Ceramic 21 Outside Air Kit
4 Door Handle, Right 13 Baffle, Fiberboard 22 Fascia, Mission Hill
5 Glass Assembly
14 Clamp, Cable 3/8-1/2 in. 23 Timer Assembly
6 Glass Frame, Bottom 15 Junction Box Cover Plate 24 Timer Control Arm
7 Glass Frame, Top 16 Blower 25 Timer Arm, Upper
8 Brick, Set 17 Bracket, Blower 26
Wiring Harness
9 Manifold Tube(s) 18 Blower Access Panel 27 Secondary Control Arm



