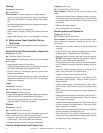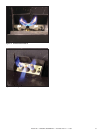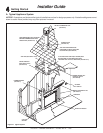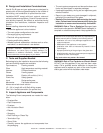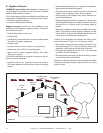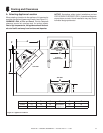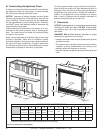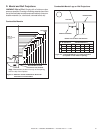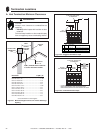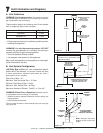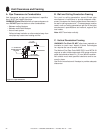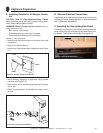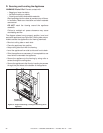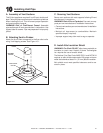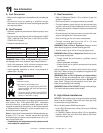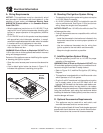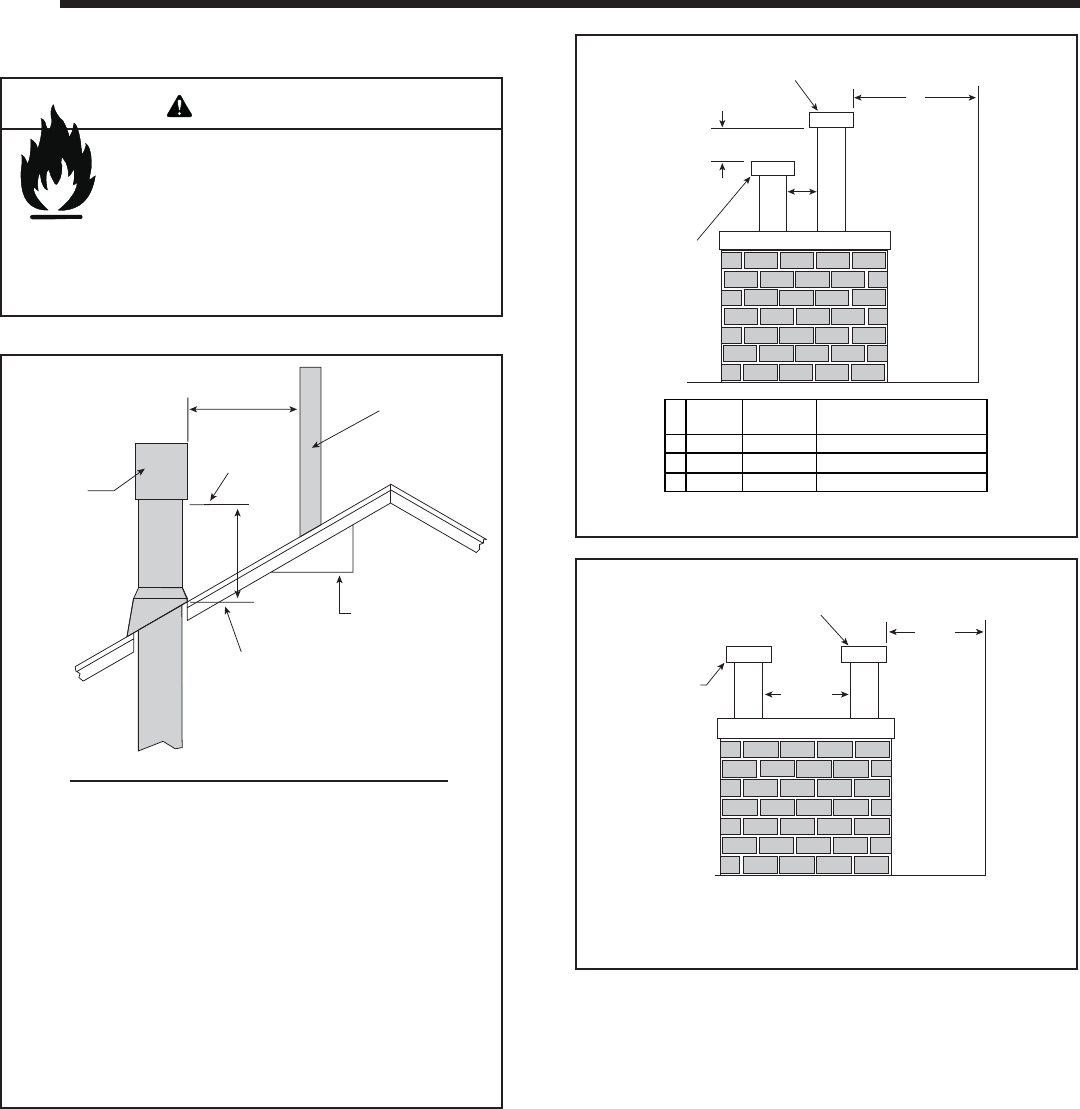
Heat & Glo • 6000GBV, 6000GBV-IPI • 2104-900 Rev. H • 11/0822
Figure 6.3 Leveled Termination Caps
A. Vent Termination Minimum Clearances
Roof Pitch H (Min.) Ft.
Flat to 6/12...........................................................1.0*
Over 6/12 to 7/12 .................................................1.25*
Over 7/12 to 8/12 .................................................1.5*
Over 8/12 to 9/12 .................................................2.0*
Over 9/12 to 10/12 ...............................................2.5
Over 10/12 to 11/12 .............................................3.25
Over 11/12 to 12/12 .............................................4.0
Over 12/12 to 14/12 .............................................5.0
Over 14/12 to 16/12 .............................................6.0
Over 16/12 to 18/12 .............................................7.0
Over 18/12 to 20/12 .............................................7.5
Over 20/12 to 21/12 .............................................8.0
Figure 6.1 Minimum Height From Roof To Lowest Discharge
Opening
* 3 foot minimum in snow regions
6
6
Termination Locations
Fire Risk.
Maintain vent clearance to combustibles as
specifi ed.
• DO NOT pack air space with insulation or other
materials.
Failure to keep insulation or other materials away
from vent pipe may cause overheating and fi re.
WARNING
B-VENT GAS, WOOD OR FUEL
OIL TERMINATION
A
GAS
TERMINATION
B
C
Wood &Fuel Oil
Termination
Comments
A
6 in. 20 in. min. Horizontal distance between terminations
B
8 ft. 8 ft. min. Distance to perpendicular wall
C
18 in. 18 in. Vertical distance between terminations
Gas
Termination
B-VENT GAS, WOOD OR FUEL
OIL TERMINATION
8 FT.
(2.4 M)
(MINIMUM) TO
PERPENDICULAR
WALL
(GAS ONLY)
WOOD OR
GAS TERMINATION
20 IN. MIN. *
(508 MM)
* IF USING DECORATIVE CAP COVER(S), THIS DISTANCE MAY
NEED TO BE INCREASED. REFER TO THE INSTALLATION
INSTRUCTIONS SUPPLIED WITH THE DECORATIVE CAP COVER.
Figure 6.2 Staggered Termination Caps
VERTICAL
WALL
LISTED B-VENT
TERMINATION
CAP
12
X
ROOF PITCH
IS X/ 12
LOWEST
DISCHARGE
OPENING
H (MIN.) - MINIMUM HEIGHT FROM ROOF
TO LOWEST DISCHARGE OPENING
8 FEET



