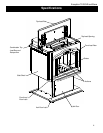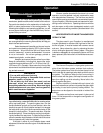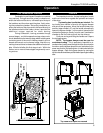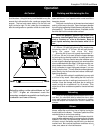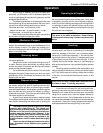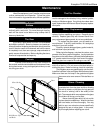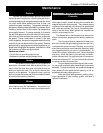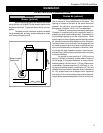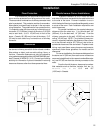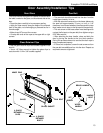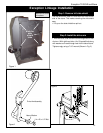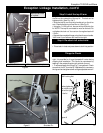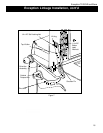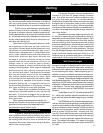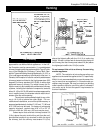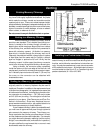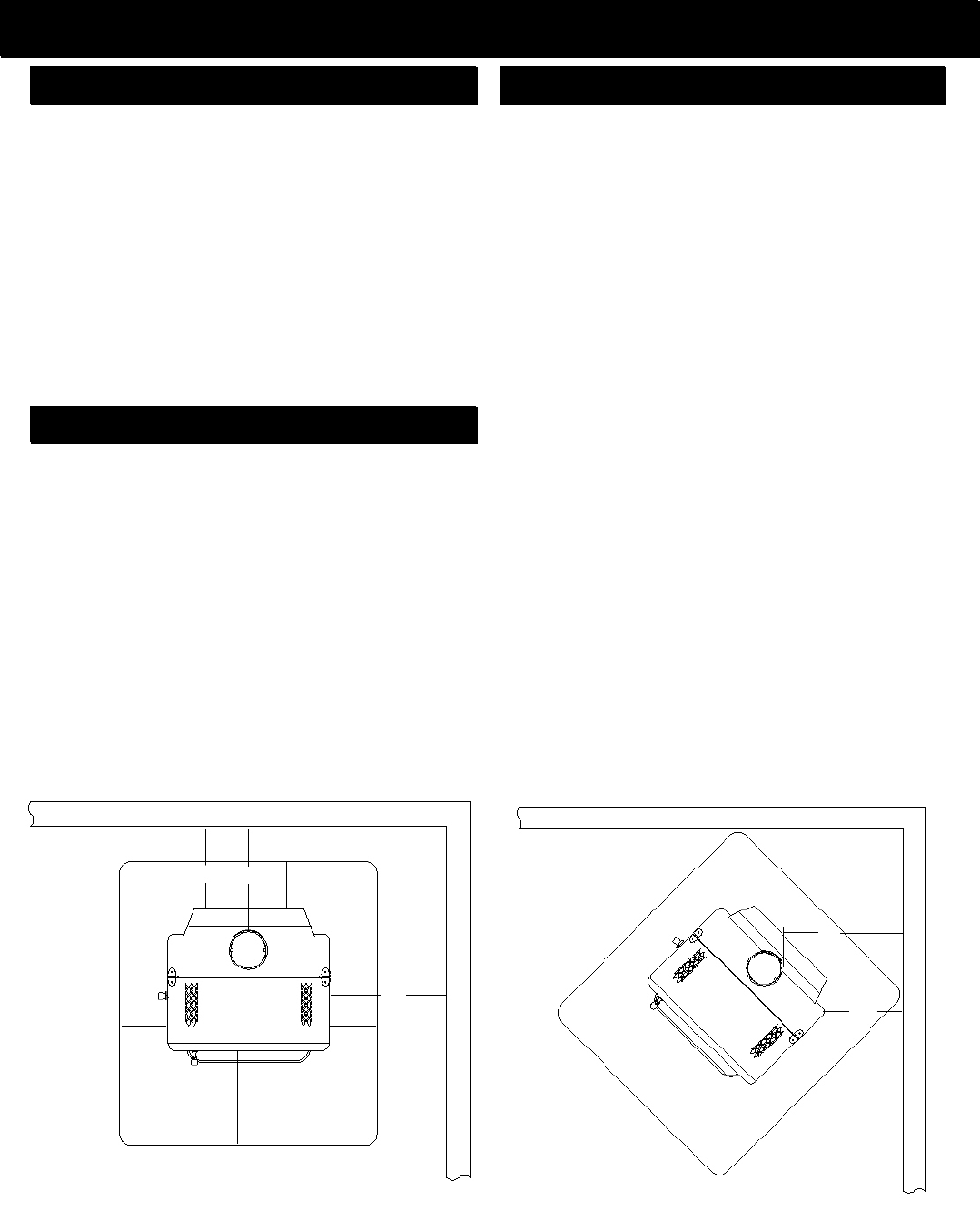
Exception TL200 Wood Stove
12
Installation
Floor Protection
In all installations, the area under and around the
stove must be protected from falling ash and live coals.
The area under a horizontal run of chimney connector must
also be protected . This protector must be of noncombus-
tible material, and positioned as shown in the accompa-
nying illustration. The guidelines for floor protection are:
1) completely under the stove and any horizontal runs of
connector; 2) 8"(200mm) in back of the stove; 3) 8"(200
mm) to each side; 4) U.S. 16"(405 mm) in front of the
doors; Canada 18" (450 mm) in front of the doors; 5) 2"
(50 mm) to each side of any horizontal runs of chimney
connector.
Clearances
Clearance is the empty space required between
the stove or chimney connector to the nearest combus-
tible surface or object, such as walls,ceilings, floors, or
furniture. Clearance distances may only be reduced by
using methods approved by either the CAN/CSA B365 stan-
dard (Canada) or NFPA 211 (U.S.) Contact your building
authority for information if you are interested in reducing
clearance distances other than those presented here.
Parallel versus Corner Installations
A parallel installation is one in which the back
and sides of the stove are parallel to the walls behind and
to the side of the stove. A corner installation is one in
which the back of the stove is positioned diagonally across
a corner of the room. Each installation requires its own
set of clearances.
For parallel installations, the required clearance
distances from the stove are: 1) to the side wall, 20"
(450mm); 2) to the back wall, 14" (360 mm). From the
chimney connector to the wall, 18"(360 mm) and to the
ceiling, 18"(450 mm). NOTE: For a vertical chimney con-
nector in a parallel installation the distance of the connec-
tor to the side wall must be 32"(720 mm), due to the re-
quired side clearance of the stove itself. Fireplace instal-
lations must meet these same clearance requirements;
specifically follow these guidelines for mantel and trim
clearances.
For corner installations, the clearance distances from
the stove are 14"(360 mm) from each corner of the stove
measured straight back to the nearest combustible mate-
rial, and 22" 360 mm from the chimney connector to the
walls.
From the front of the stove, clearance to combus-
tible materials such as furniture, curtains, fuel, etc., is:
4 8 "(1 2 15 mm) in the
U.S. and 60"
(1525 mm) in Canada.
14"
18"
20"
16"
8"
8"
8"
14"
22"
14"



