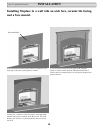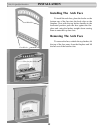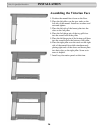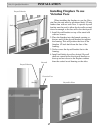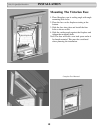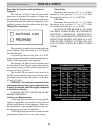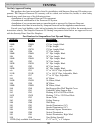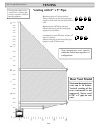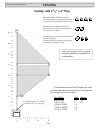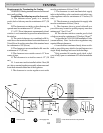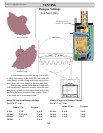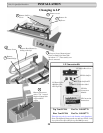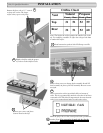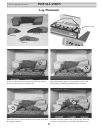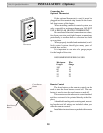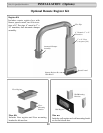
VENTING
Only For Qualified Installers
22
Maximum of four 45
0
elbows allowed.
Subtract three feet of total horizontal pipe
length for the 3rd and 4th 45
0
elbow used.
Maximum of two 90
0
elbows allowed.
Subtract five feet of total horizontal pipe
length for second elbow.
Venting with 6
5
/
8
” x 4” Pipe
A combination of one 90
0
elbow and two 45
0
elbows is allowed.
Subtract three feet of total horizontal pipe
length for each 45
0
elbow used.
Vent termination must remain
within the shaded area regardless of
configuration.
Use Adaptor (Part No. 1222D )
to reduce to 6
5
/
8
x 4 vent pipe.
For the Serenity Direct Vent Fireplace, the vent/
air intake termination clearances above the high side
of an angled roof are as follows:
Roof Pitch Feet Meters
Flat to 6/12 1 0.3
7/12 to 9/12 2 0.6
10/12 to 12/124 1.2
13/12 to 16/126 1.8
17/12 to 21/128 2.4



