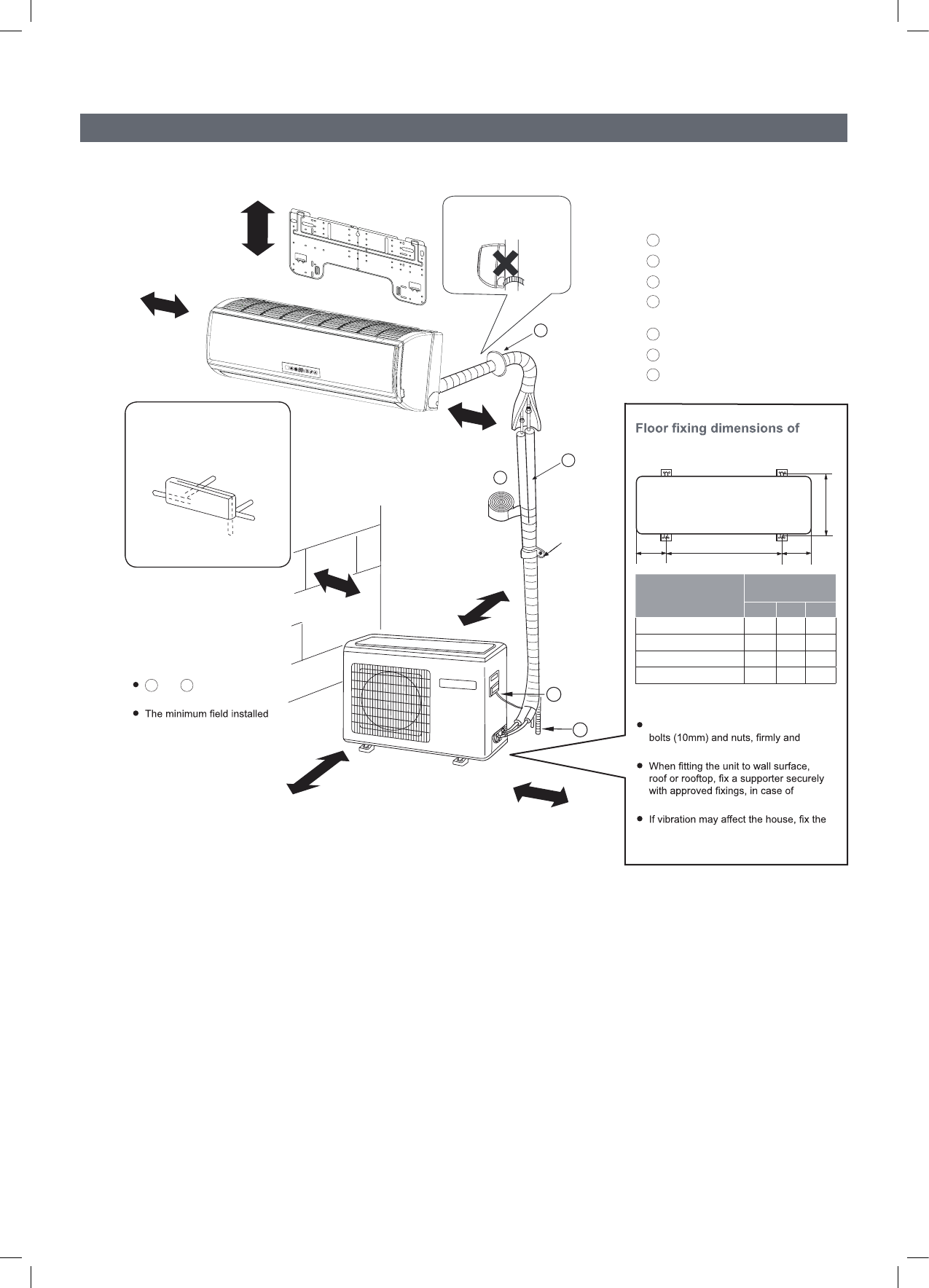
F
A
C
E
D
Rear left
Left
Rear
right
Right
Below
G
4
Drawing for the installation of indoor and outdoor units
The picture above is just for your reference. Please refer to the actual product purchased.
Optional parts for piping
Non-adhesive tape
Adhesive tape
Saddle (L.S.) with screws
Connecting electric cable
for indoor and outdoor
Drain hose
Heating insulating material
Piping hole cover
A
B
C
D
E
F
G
A
and
G
are supplied parts
pipe length is 2m.
the outdoor unit (Unit:mm)
Model
Dimensions
x y z
HSU-26HEK03/R2(DB)/O 140 500 256
HSU-35HEK03/R2(DB)/O 140 500 256
HSU-53HEK03/R2(DB)/O 113.5 583 319.5
HSU-71HEK03/R2(DB)/O 113.5 633 340
Arrangement of
piping directions
More than 5cm (26/35/53)
More than 10cm (
71)
More than 10cm (26/35/53)
More than 20cm (71)
More than 10cm (26/35/53)
More than 15cm (
71)
More than 15cm (9/12/18)
More than 25cm (24)
More than 10cm
More than 60cm
More than 10cm
Attention must be
paid to the rising up
of drain hose
X Y X
Z
Fixing of outdoor unit
Fix the unit to concrete or block with
horizontally.
earthquake or strong wind.
unit by attaching
a vibration-proof mat.










