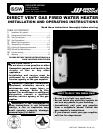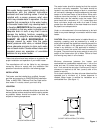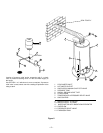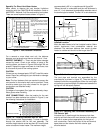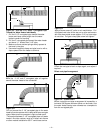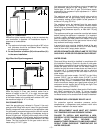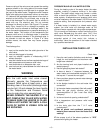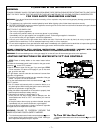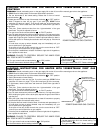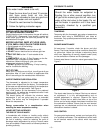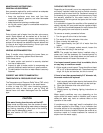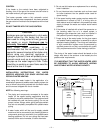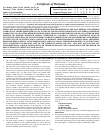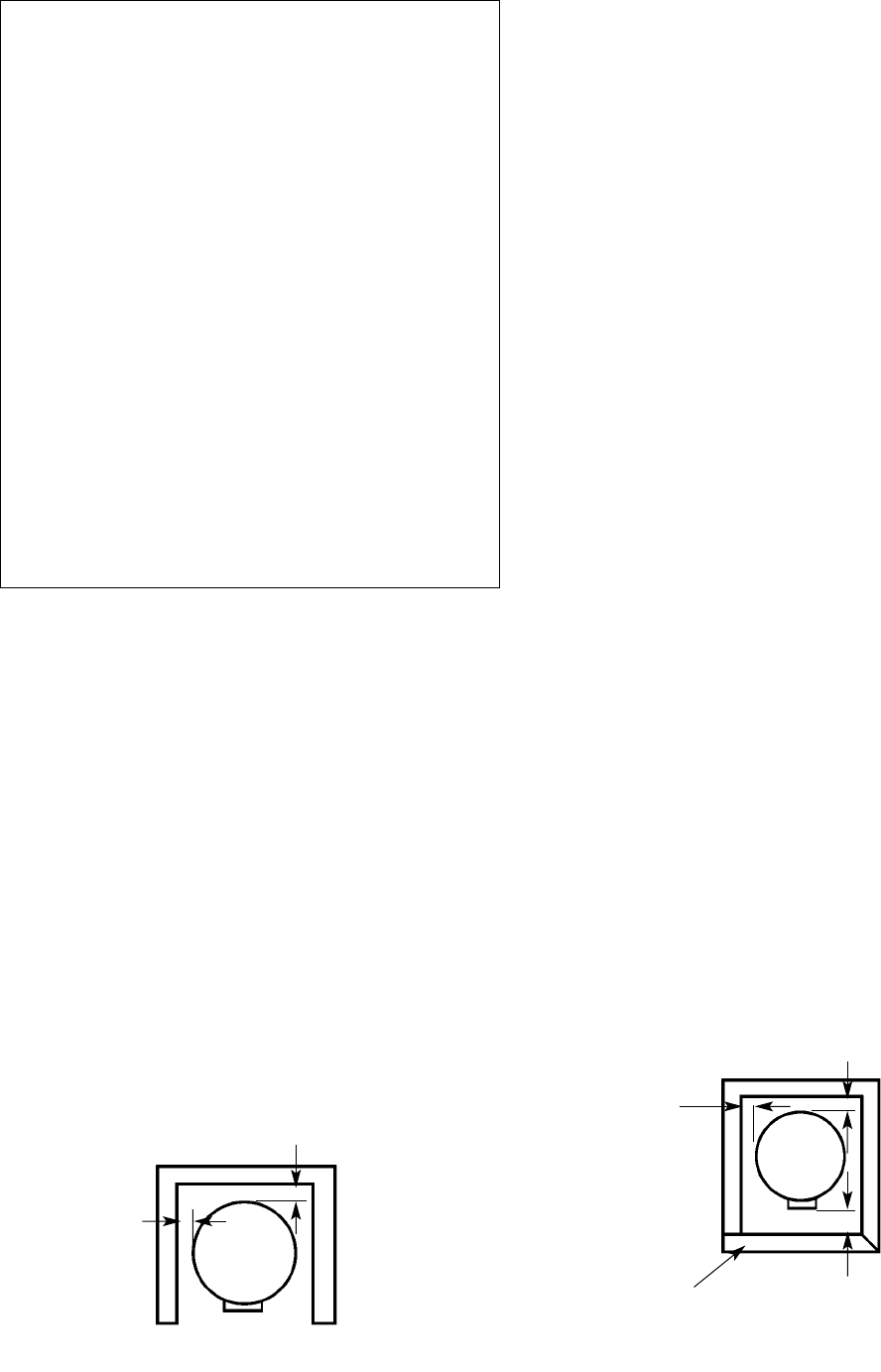
1”
1”
ALCOVE INSTALLATION
LOCATION
Generally, the location selected should be as close to the
wall as practical and as centralized with the piping system
as possible. Heater should be located in an area not
subject to freezing temperatures.
– 1 –
These instructions have been written as a guide for the
proper installation and operation of your water heater.
The manufacturer will not be liable for any damages
caused by failure to comply with the installation and
operation instructions outlined in the following pages.
INSTALLATION
This heater must be installed by a qualified, licensed
gas fitter and according to CAN/CGA-B149 Installation
Code or ANSI Z223.1 National Fuel Gas Code and/or
local codes. If in doubt, consult your local utility.
The water heater should be located so that the controls
and drain are easily accessible. The heater should be
located in an area where leakage of tank or connections
will not result in damage to the area adjacent to the water
heater or to the lower floors of the structure. When such
locations cannot be provided, it is recommended that a
suitable drain pan be installed under the heater. Such
pans should be a maximum of 1 1/2 inches deep and
have a minimum length and width of at least 2 inches
greater than the diameter of the water heater and should
be piped to an adequate drain.
Under no circumstances is the manufacturer to be held
liable for any water damage in connection with this water
heater.
CAUTION: When this water heater is installed directly on
carpeting, carpeting must be protected by a metal or
wood panel beneath the appliance extending beyond the
full width and depth of the appliance by at least three
inches in any direction, or if the appliance is installed in
an alcove or closet, the entire floor must be covered by
the panel. The panel must be strong enough to carry the
weight of the heater when full of water. Failure to heed
this warning may result in a fire hazard.
Minimum clearances between the heater and
combustible/non combustible materials are 1 inch at the
sides and rear; 20 inches from the top of water heater
and 1 inch around the vent pipe. A minimum of 3 feet of
clearance is required at the front (control) side of the
heater for service.
For a closet installation, the door at burner side should be
openable and a minimum of 4 inches clearance is
needed. Water heater is certified for installation on a
combustible floor. (See figure 1.)
WARNING
This water heater must be installed strictly in
accordance with the detailed instructions
enclosed and local building codes. It must be
installed with a proper pressure relief valve
which may release water in operation. It is also
possible that connections to the water heater,
or the water heater itself, may develop leaks. It
is therefore IMPERATIVE that the water heater
be installed so that any water is directed to an
adequate drain in such a way that it cannot
damage the building, furniture, carpeting or
other property subject to water damage. GSW
CANNOT BE HELD RESPONSIBLE for
damage caused by water from the water
heater, pressure relief valve, or related fittings
where adequate provision to drain such water
has not been made. Closets without drains and
carpeted areas are examples of unsuitable
locations for any water heater.
1”
1”
CLOSET INSTALLATION (TOP VIEW)
4”
CLOSET DOOR
Figure 1



