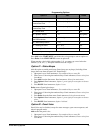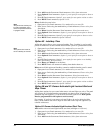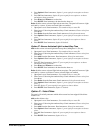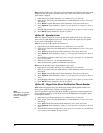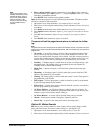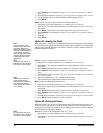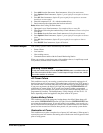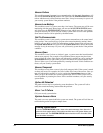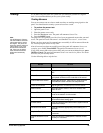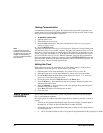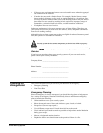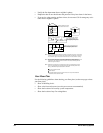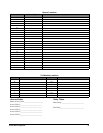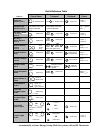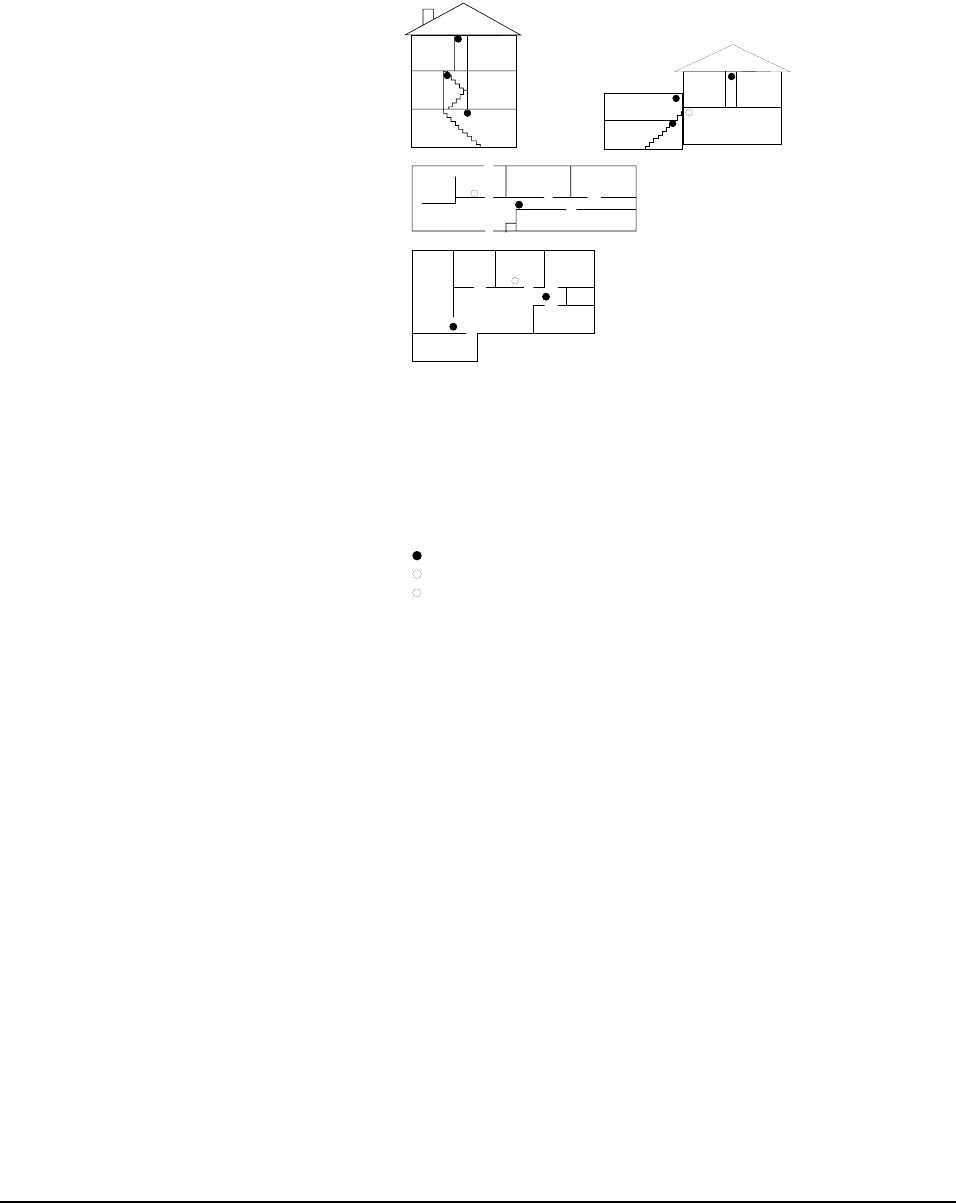
Simon Security System
28
• Notify the fire department from a neighbor’s phone.
• Emphasize that no one should enter the premises if they hear sirens in the house.
• If you arrive at the premises and hear sirens, do not enter. Call for emergency assis-
tance from a neighbor’s phone.
Your Floor Plan
Use the following guidelines when drawing your floor plan (use the next page to draw
your floor plan):
• Show all building levels.
• Show exits from each room (two exits per room are recommended).
• Show the location of all security system components.
• Show the location of any fire extinguishers.
Living
Room
Dining
Room
Basement
x
H
Hall
Bedroom
Bedroom
Living
Room
Recreation
Room
Basement
Hall
Bedroom
Bedroom
Living
Room
Dining
Room
Hall
Bedroom
Bedroom
Bedroom
Kitchen
A smoke detector should
be located on each level.
Smoke detectors should
be located between the
sleeping area and the rest
of the family living unit.
NOTE: Do not install smoke detectors where normal ambient temperatures are above
100°F or below 40°F. Also, do not locate detectors in front of AC/ Heat
registers or other locations where normal air circulation will keep smoke
from entering the detector.
NOTE: Additional information on household fire warning is available at nominal
cost from: The National Fire Protection Association, Batterymarch Park,
Quincy, MA 02269. Request Standard No. NFPA74.
H
x
Living
Room
Bedroom
Bedroom
Bedroom
Dining
Room
Kitchen
TV
Room
In family living units with more
than one sleeping area, locate a
smoke detector at each area.
H
NOTE: Ceiling-mounted smoke detectors should be located in the center of the room
or hall, or not less than 4 inches from the wall. When the detector is mounted
on the wall, the top of the detector should be 4 to 12 inches from the ceiling.
Required smoke detector
Heat detector
Indicates smoke detector is optional if door is not provided between
basement and recreation rooms.



