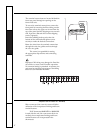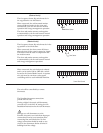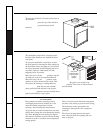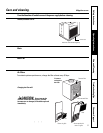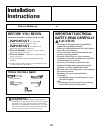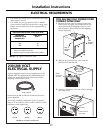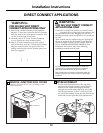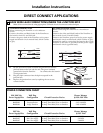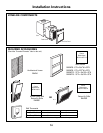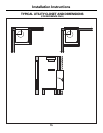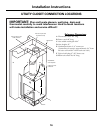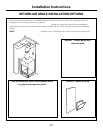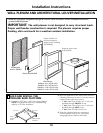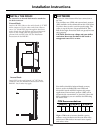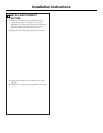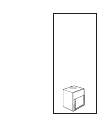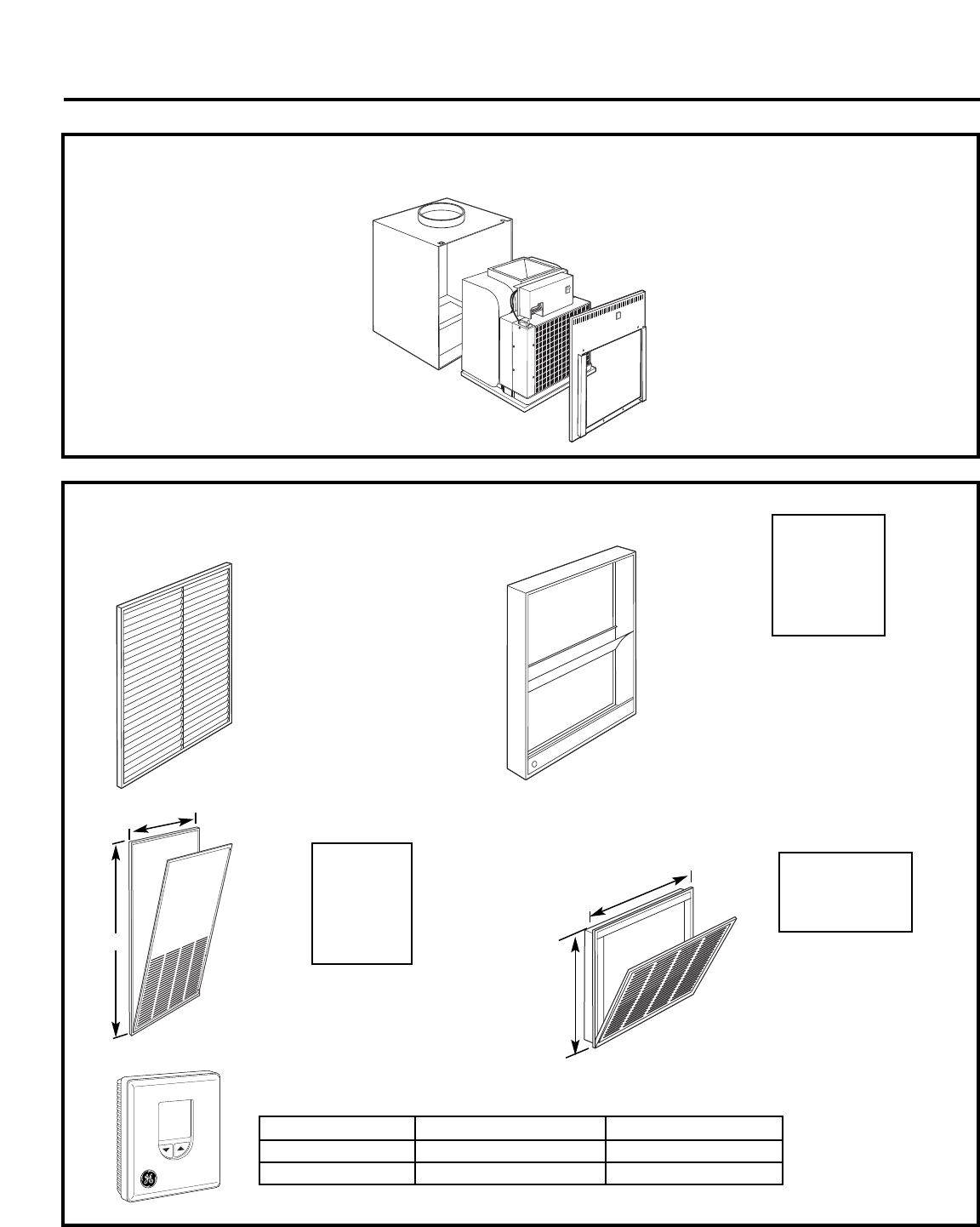
Installation Instructions
14
ZONELINE COMPONENTS
Case
Zoneline unit
Front Case Panel
REQUIRED ACCESSORIES
(Check the “Essential Elements” label on the unit.)
Architectural Louver
RAVAL1
Wall Plenum
RAVWP6 - 6″D x 19
3
⁄4″W x 32″H
RAVWP8 - 8″D x 19
3
⁄4″W x 32″H
RAVWP12 - 12″D x 19
3
⁄4″W x 32″H
RAVWP15 - 15″D x 19
3
⁄4″W x 32″H
Cutout
Dimensions:
20″ W x 32
1
⁄4″ H
Access Panel with
Return Air Grille
RAVRG1
Return Air Grille
RAVRG2
Cutout
Dimensions:
28″W x 48″H
Cutout
Dimensions:
20
3
⁄8″W x 20
3
⁄8″H
OR
Wall Thermostat
Model Type Mechanical Thermostat Electronic Thermostat
Heat/Cool Models 4-wire 5-wire
Heat Pump Models 6-wire 6-wire
Check the thermostat instructions for correct wiring and installation requirements.
30″
50″
22
1
⁄2″
22
1
⁄2″



