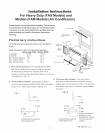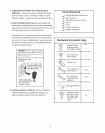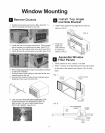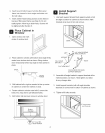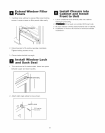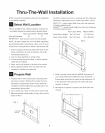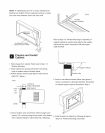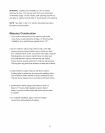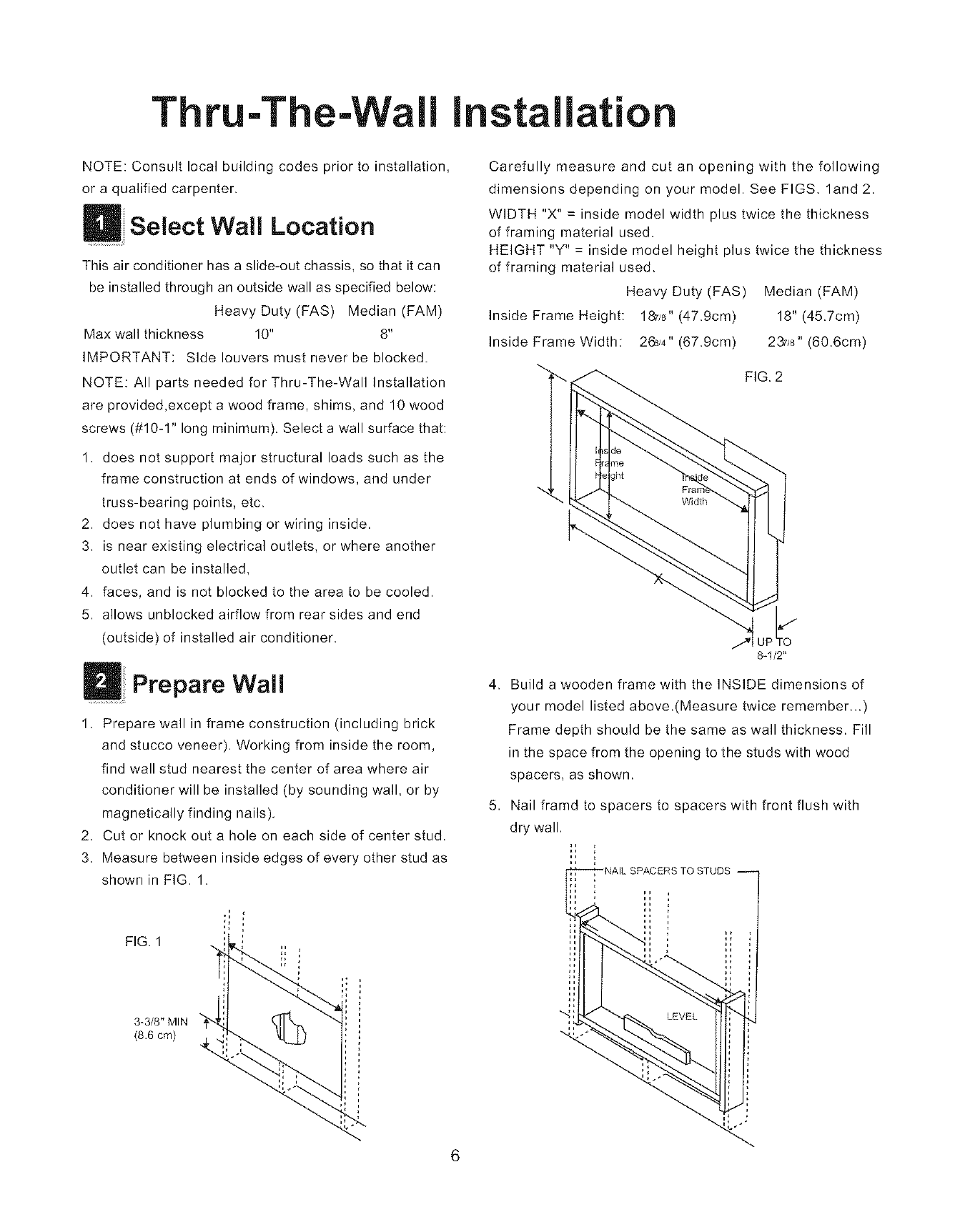
Thru-The-Wall installation
NOTE: Consult local building codes prior to installation,
or a qualified carpenter.
Select Wall Location
This air conditioner has a slide-out chassis, so that it can
be installed through an outside wall as specified below:
Heavy Duty(FAS) Median (FAM)
Max wall thickness 10" 8"
IMPORTANT: Side louvers must never be blocked.
NOTE: All parts needed for Thru-The-Wall Installation
are provided,except a wood frame, shims, and 10 wood
screws (#10-1" long minimum). Select a wall surface that:
1, does not support major structural loads such as the
frame construction at ends of windows, and under
truss-bearing points, etc.
2. does not have plumbing or wiring inside.
3, is near existing electrical outlets, or where another
outlet can be installed,
4. faces, and is not blocked to the area to be cooled.
5. allows unblocked airflow from rear sides and end
(outside) of installed air conditioner.
Prepare Wall
1. Prepare wall in frame construction (including brick
and stucco veneer). Working from inside the room,
find wall stud nearest the center of area where air
conditioner will be installed (by sounding wall, or by
magnetically finding nails).
2. Cut or knock out a hole on each side of center stud.
3. Measure between inside edges of every other stud as
shown in FIG. 1.
FIG. 1
3-3/8" MIN
(8.8 cm)
Carefully measure and cut an opening with the following
dimensions depending on your model. See FIGS, land 2.
WIDTH "X" = inside model width plus twice the thickness
of framing material used.
HEIGHT "Y" = inside model height plus twice the thickness
of framing material used.
Heavy Duty (FAS)
inside Frame Height: 18-_8"(47.9cm)
Inside Frame Width: 2@4" (67.9cm)
Median (FAM)
18" (45.7cm)
231J8"(60.6cm)
FIG. 2
8-1/2"
4. Build a wooden frame with the INSIDE dimensions of
your model listed above. Measure twice remember...)
Frame depth should be the same as wall thickness. Fill
in the space from the opening to the studs with wood
spacers, as shown.
5, Nail framd to spacers to spacers with front flush with
dry wall.
'-NAIL SPACERS TO STUDS



