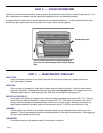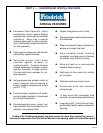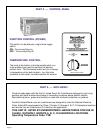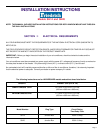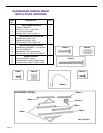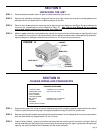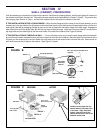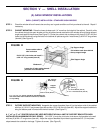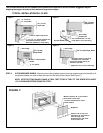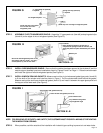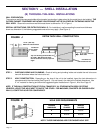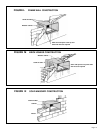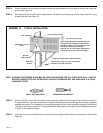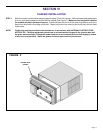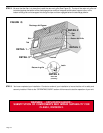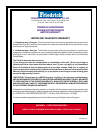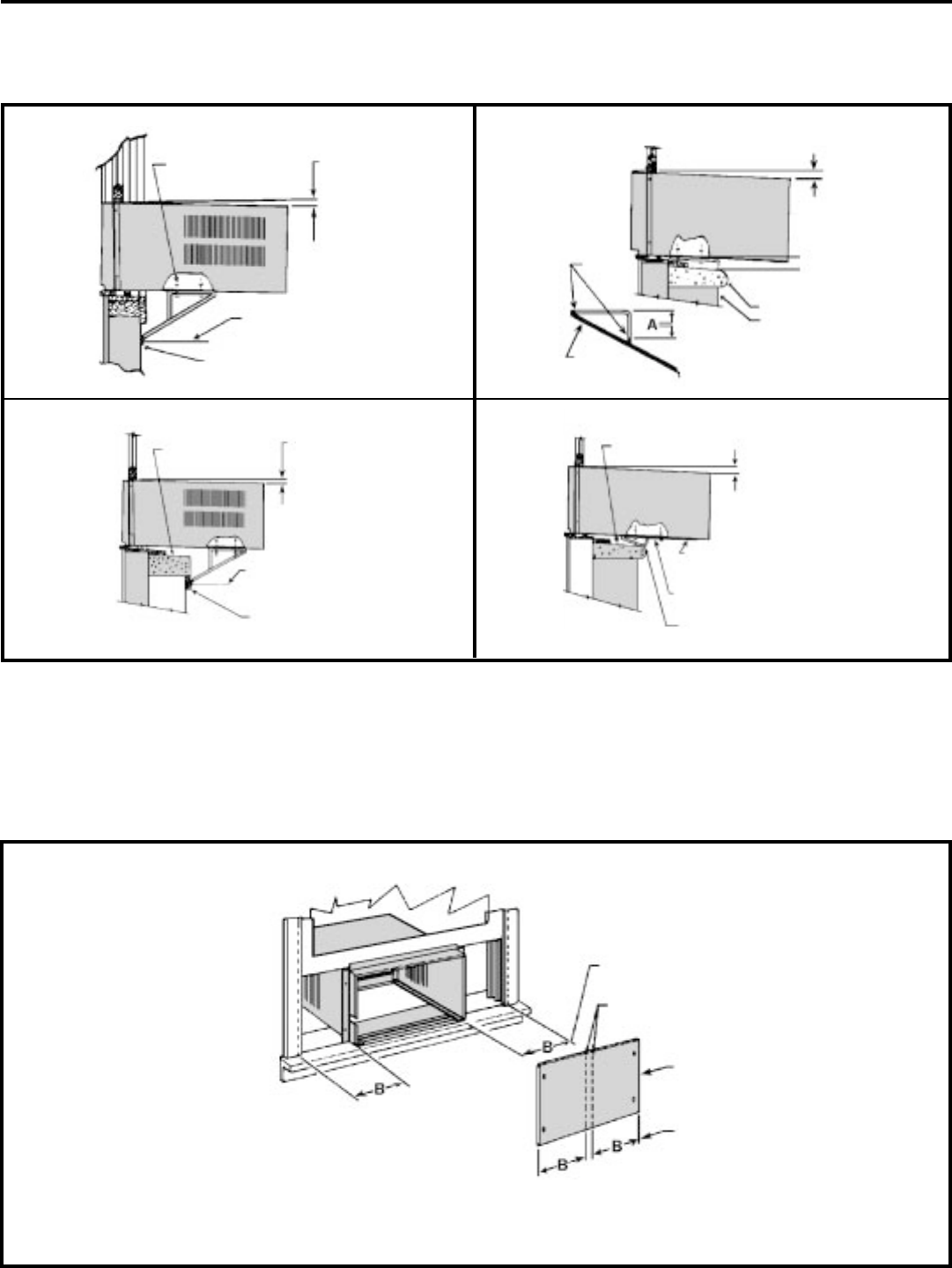
Page 12
FIGURE F
The illustrations below show a standard frame construction installation as well as some suggested ways of
adapting the support bracket to thick walls and large stone ledges.
Figure 2
Figure 3
Subtract 1/8" (3 mm) from
dimension "B" and measure
from the edge of the
wingboard (Item # 8), mark
and cut with a saw.
STEP 4. CUT WINGBOARD PANELS: Measure and cut the wingboard panels from the supplied masonite (Item #8) to fit
the spaces between the side window channels and the sides of the cabinet (See Figure F).
NOTE: AFTER CUTTING PANELS, MAKE A TRIAL TEST TO SEE IF THEY FIT THE SPACE WITH ABOUT
1/8" CLEARANCE BEFORE GOING TO STEP 5.
TYPICAL INSTALLATION SILL PLATE
10 - 24 Screw
10 - 24 Flat Nut
3/8" (10 mm)
Slope down
#12A x 2" Sheet metal screw
1" x 2" or 2" x 4" spacer between wall
and bracket should be used on
aluminum, asbestos or vinyl siding
Figure 1
Stone ledge
Outside wall
Cut to fit Dimension "A" and
bend down to for a vertical leg
Discard shaded area
Stone ledge
3/8" (10 mm)
Slope down
3/8" (10 mm)
Slope down
#12A x 2" Sheet metal
screw
2" x 4" Spacer
Measure distance "B" to the inside of
the channel on each side
Cut here and discard the center
waste material
Wingboard
Cut
Here
Figure 4
Stone ledge
3/8" (10 mm) Slope down
Straighten tab to lay flat along
the bottom rail of the shell.
Secure the longest side of the
bracket to the shell.
Adjust in or out to rest on the ledge



