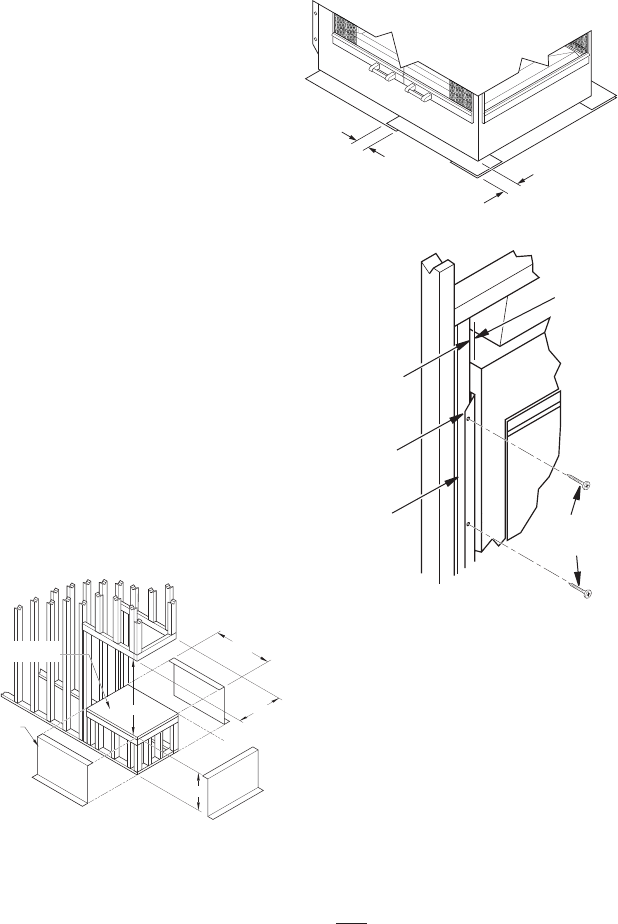
www.fmiproducts.com
115607-01D 5
Figure 6 - Framing Firebox with “Z” Type
Ember Protectors
2. If replace is to be installed directly on
carpeting, tile (other than ceramic) or any
combustible material other than wood
ooring, replace must be installed upon
a metal or wood panel extending full width
and depth of replace.
3. Set replace directly in front of opening
and slide unit back until nailing anges
touch side framing.
4. Check the level of replace and shim with
sheet metal if necessary.
5. Before securing fireplace to prepared
framing, ember protector (provided) must
be placed between hearth extension (not
supplied) and under bottom front edge of
replace to protect against glowing embers
(see Figure 7). If replace is to be installed
on a raised platform, a Z-type ember pro-
tector (not supplied) must be fabricated
to t your required platform height (see
Figure 6). The ember protector should be
made of galvanized sheet metal (28 gauge
minimum) to prevent corrosion.
6. Using screws or nails, secure replace to
the framing through anges located on
sides of the replace (see Figure 8).
FIREPLACE INSTALLATION
Continued
1/2" MIN.
OVERLAP
1/2" MIN.
Figure 7 - Ember Protectors
Figure 8 - Nailing Flanges
Nailing
Flanges
Prepared
Framing
Nails or
Screws
1/2"
Minimum to
Combustibles
A hearth extension projecting a minimum of
16" in front of and a minimum of 8" beyond
each side of the replace opening is required
to protect combustible floor construction
in front of replace (see Figure 9, page 6).
Fabricate a hearth extension using a material
which meets the following specications: a
layer of noncombustible, inorganic material
having a thermal conductivity of K=0.84 BTU
IN/FT, HR. F (or less) at 1" thick. For example,
if the material selected has a K factor of 0.25,
such as glass ber, the following formula
would apply:
0.25 x 1.0" = 0.30" thickness required
0.84
Thermal conductivity "K" of materials can be
obtained from manufacturer or supplier of
noncombustible material.
If hearth extension is to be raised, a “Z” type
ember protector must be used (see Figure 6
and Figure 10, page 6)
“Z” Type Metal
Safety Shields
Not Supplied
*As Required by Design
As Long as Ceiling
Clearance is Maintaned
*
48
1
/
2
" Min.
22
5
/
8
"
39
7
/
8
"
Platform Must Be Solid,
Flat, and Fully Supported


















