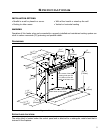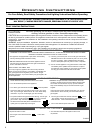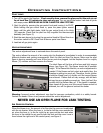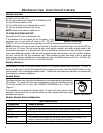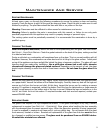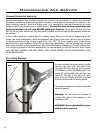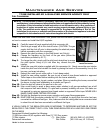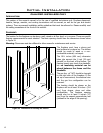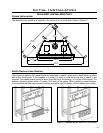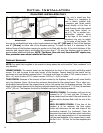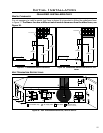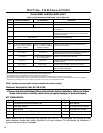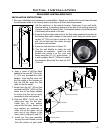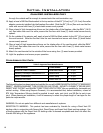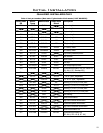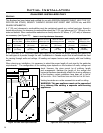
13
Initial Installation
QUALIFIED INSTALLERS ONLY
CORNER INSTALLATION:
The dimensions for installing a replace in the corner of a room are given below in Figure 11.
RAISED FIREPLACES AND HEARTHS:
There are a few options with raised replaces: raised with no hearth, raised with a raised hearth, or raised
with a oor level hearth. If the replace is 3 inches (76 mm) or more above the oor, a hearth is not
required. This measurement should be taken from the top of the ooring, i.e. the top of the carpet. The
replace cannot be placed within 41 inches (1041 mm) of the ceiling. When installing a raised replace,
it is imperative that the support stand is strong enough to hold the weight of the replace and venting.
12
1
/16"
(307mm)
66
1
/8"
(1681mm)
42"
(1067mm)
20
7
/8"
(530mm)
14
3
/4"
(375mm)
19
1
/2"
(494mm)
46
3
/4"
(1189mm)
14
3
/4"
(375mm)
Figure 11. Dimensions for a corner installation.
Figure 12. Raised Fireplace with no Hearth
Figure 13. Raised Fireplace with Floor Level Hearth



