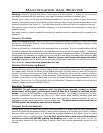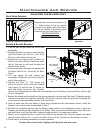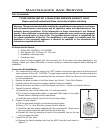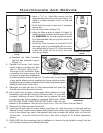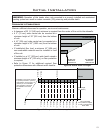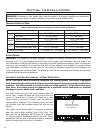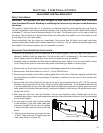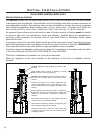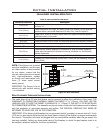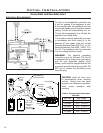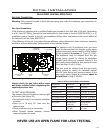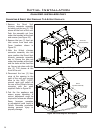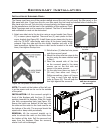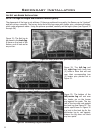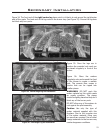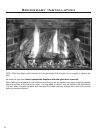
NOTE: If the Sienna unit is pulled
out of its installation, and the vent
air intake system is disconnected
for any reason, ensure that the
vent-air intake pipes are re-sealed
with high-temperature sealant
or silicone and reconnected with
three (3) sheet metal screws
evenly spaced.
IMPORTANT: The Sienna is to be
vented only with vertical venting
– no horizontal.
2ft (0.6m)
Minimum
3ft (0.9m)
Minimum
Within
10ft (3m)
Roof ridge or
any other portion
of a building
Figure 21: Roof Clearances.
Table 3: Vent termination clearances
Minimum Clearance Description
3 ft (0.9 m)
Clearance above the highest point where it passes through a roof surface, refer
to Figure 21.
24 in (0.6 m)
Clearance above a roof ridge, any other portion of a building, or any other ob-
struction within a horizontal distance of 10 feet (3 m), refer to Figure 21.
5 ft (1.5 m)
Clearance for a vent or chimney above either the highest connected appliance
drafthood outlet, or ue collar.
6 ft (1.83 m) Clearance to mechanical air supply inlet.
3ft (0.9m) Clearance to each side of center line extended above meter/regulator assembly.
6 ft (1.83 m) Radial clearance around service regulator vent outlet.
12 in (30 cm) Clearance above grade, verandah, porch, deck, or balcony.
3 ft (0.9 m)
Clearance to a building opening or combustion air inlet of another appliance,
except with the approval of the authority having jurisdiction for the following
reduced clearances.
9 in (0.23 m) Exception for inputs up to and including 50,000 Btu/h (15kW)
12 in (0.3 m)
Exception for inputs exceeding 50,000 Btu/h (15kW) but not exceeding 100,000
Btu/h (30kW)
ZERO CLEARANCE FIREPLACE INSTALLATION:
The metal oor of the ZC solid fuel rebox can be removed to allow the installation of the insert. THE
CLEARANCE TO COMBUSTIBLE MATERIAL UNDER THE INSERT IS ” (13mm). YOU MUST USE THE
LEVELING LEGS TO RAISE THE INSERT A MINIMUM OF ” (13mm) IF THE UNIT IS TO BE INSTALLED
ON COMBUSTIBLE MATERIAL. The sidewalls and top structure of the solid fuel rebox cannot be altered
with the exception of removable dampers and bafes. THE ORIGINAL FIREPLACE MAY NEVER BE
RETURNED TO SOLID FUEL USE IN THIS CONDITION.
IMPORTANT: If the factory-built replace has no gas access hole(s) provided, an access hole of 1.5 inch
(37.5 mm) or less may be drilled through the lower sides or bottom of the rebox in a proper workmanship
like manner. This access hole must be plugged with non-combustible insulation after the gas supply line
has been installed. Cutting any sheet-metal parts of the replace, in which the gas replace insert is to
be installed, except as tested for the oor is prohibited.
Initial Installation
QUALIFIED INSTALLERS ONLY
17



