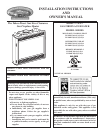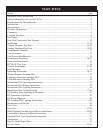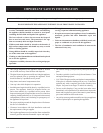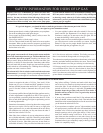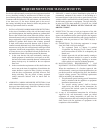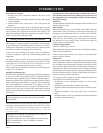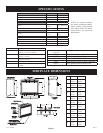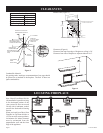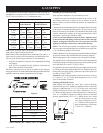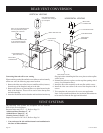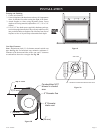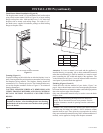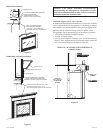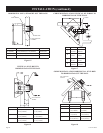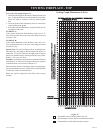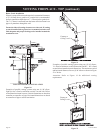
Page 717375-10-0706
Figure 1
DVP42 DVP48
A 43"
1092mm
49"
1245mm
B 40"
1016mm
46"
1168mm
C 25 1/16"
636 mm
25 1/16"
636 mm
D 37 5/8"
956 mm
37 5/8"
956 mm
E 34 3/4"
883 mm
34 3/4"
883 mm
F 19 7/8"
505 mm
19 7/8"
505 mm
G 26"
660 mm
26"
660 mm
H 7 1/8"
181 mm
7 1/8"
181 mm
I 26 1/2"
826 mm
32 1/2"
826 mm
J 13 1/4"
337 mm
16 1/4"
413 mm
K 12 3/4"
324 mm
12 3/4"
324 mm
RIGHT SIDE VIEW
J
H
K
Remote Control Options &
Accessories
Description
FRBC Millivolt Batt. Remote ON/OFF
FRBTC Millivolt Batt. Remote T-Stat
TMW Millivolt WIRELESS Wall Thermostat
TRW Millivolt REED SWITCH Wall Thermostat
FWS-1 Direct Ignition/Millivolt Wall Switch
Venting Options Description
DVVK-5TS TOP VENT KIT (HORZ.) - 4½" to 6" wall
thickness (114.3mm to 152mm)
DVVK-5T top vent kit (horz.) - 8" to 12" wall thickness
(203mm to 305mm)
DVVK-5R rear vent kit (horz.) - 5" to 7" wall thickness
(203mm to 305mm)
DVVK-5V VERTICAL vent kit
DVVK-5F HORIZONTAL FLEX VENT KIT (4' FLEX)
(1.22M)
DVP42 DVP48
Input Btu/hr Maximum 28,000 30,000
Btu/hr Minimum (millivolt only) 19,000 20,500
KWH (Maximum) 8.2 8.8
(Minimum) 5.5 6.0
NAT.
Orifice
#38 (.1015)
P-203
#37 (.1040) P-213
Air Shutter Opening 1/8"(3.2mm) 1/8"(3.2mm)
LP
Orifice
#52 (.0635")
P-213
1.65MM
P-250
Air Shutter Opening FULL OPEN FULL OPEN
Height without standoff 34 3/4"(3.2mm) 34 3/4"(3.2mm)
Width
43"(1092mm) 49"(1245mm)
Depth 19 7/8"(505mm) 19 7/8"(505mm)
Gas Inlet Shutoff Valve (Pipe)
1/2 NPT 1/2 NPT
NOTE: Air shutter settings
are factory minimum settings.
Some venting configurations
may require minor air shutter
adj ustment s for o ptimum
performance.
SPECIFICATIONS
FIREPLACE DIMENSIONS



