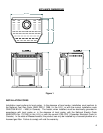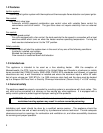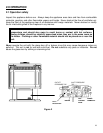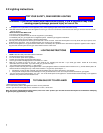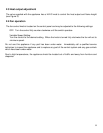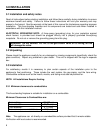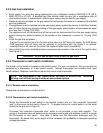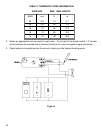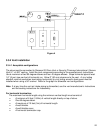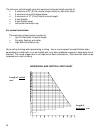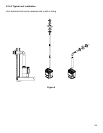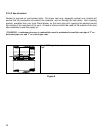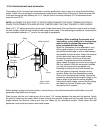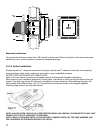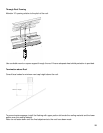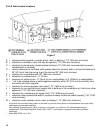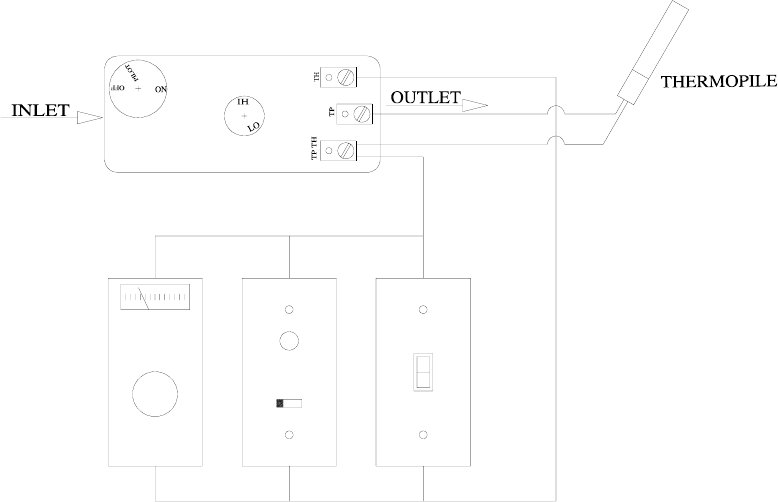
12
Figure 4
3.3.4 Vent installation
3.3.4.1 Acceptable configurations
The stove must be connected to Simpson GS Dura Vent or Security Chimneys International (Secure
Vent) 4” x 6 5/8” venting. Install the vent components according to the manufacturer's instructions.
Use a maximum of two 90 degree elbows and four 45 degree elbows. Slope horizontal pipe at least
1/4" (6 mm) rise per foot of horizontal run. Allow 2" (50 mm) clearance to the vent. A vinyl siding
standoff must be used when terminating horizontally to vinyl siding as well a heat guard must be
installed when using a 36" snorkel. Refer to the graph for allowable vent configurations.
Note: If at any time the vent-air intake piping is dismantled, use the vent manufacturer’s instructions
and the sealing instructions for reassembly.
For horizontal termination:
The maximum horizontal length using the minimum vertical length must consist of:
• A minimum of 6 feet (1.82m) of vertical length directly on top of stove.
• One 90 degree elbow.
• A maximum of 10 feet (3m) of horizontal length.
• A wall thimble.
• A wall thimble cover.
• A horizontal termination cap.



