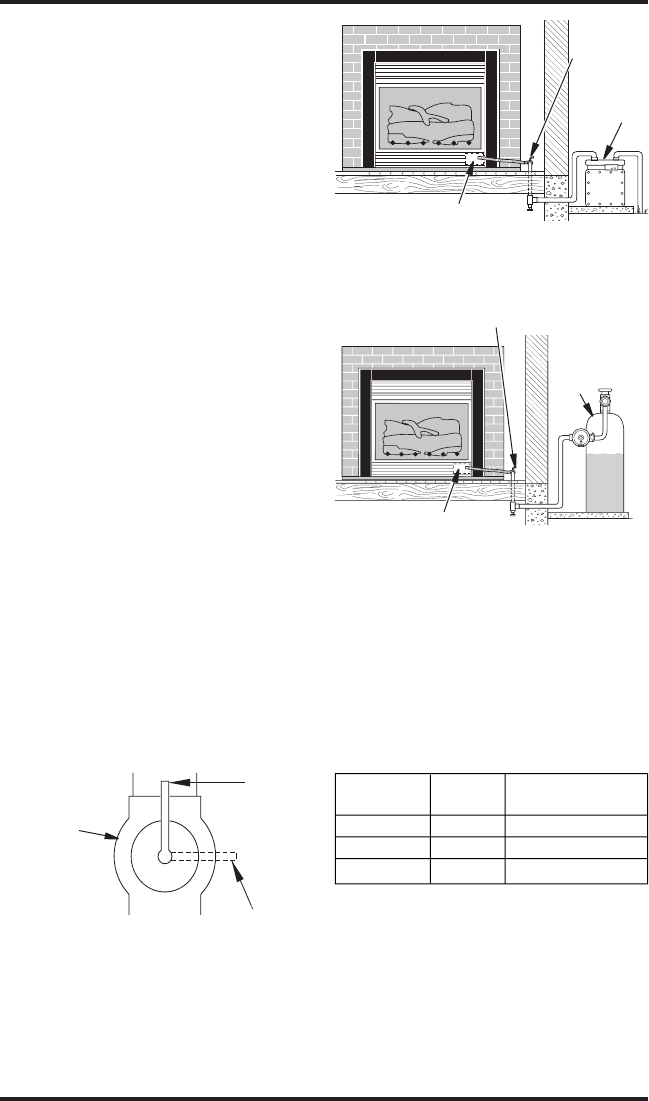
www.desatech.com
113195-01B 15
INSTALLATION
Continued
Test Pressures Equal To or Less Than
1/2 PSIG (3.5 kPa)
1. Close equipment shutoff valve (see Figure 17).
2. Pressurize supply piping system by either open
-
ing propane/LP supply tank for propane/LP gas
or opening main gas valve located on or near
gas meter or using compressed air.
3. Check all joints from gas meter to equipment
shutoff valve for natural gas (see Figure 18)
or propane/LP supply to equipment shutoff
valve for propane/LP (see Figure 19). Apply a
noncorrosive leak detection fluid to all joints.
Bubbles forming show a leak.
4. Correct all leaks at once.
PRESSURE TESTING FIREPLACE
INSERT GAS CONNECTIONS
1. Open equipment shutoff valve (see Figure 17).
2. Open main gas valve located on or near gas
meter for natural gas or open propane/LP
supply tank valve.
3. Make sure control knob of fireplace insert is
in the OFF position.
4. Check all joints from gas meter to equipment
shutoff valve for natural gas (see Figure 18)
or propane/LP supply to equipment shutoff
valve for propane/LP (see Figure 19). Apply a
noncorrosive leak detection fluid to all joints.
Bubbles forming show a leak.
5. Correct all leaks at once.
6. Light fireplace insert (see Operating Fireplace
Insert, page 19). Check all other internal joints
for leaks.
7. Turn off fireplace insert (see To Turn Off Gas
to Appliance
, page 20).
Figure 17 - Equipment Shutoff Valve
Equipment
Shutoff
Valve
Figure 18 - Checking Gas Joints (Natural
Gas)
Manual Gas Valve
Figure 19 - Checking Gas Joints
(Propane/LP Gas)
Equipment Shutoff Valve
Manual Gas Valve
Open
Closed
Equipment
Shutoff
Valve
Gas
Meter
Propane/LP
Supply
Tank
FIREPLACE INSERT INSTALLATION
INTO MASONRY FIREPLACE
Installation of this fireplace insert involves in-
stalling fireplace insert into an existing masonry
fireplace. If using a mantel above the fireplace, you
must follow the clearances shown in Figure 12,
page 12. Follow the instructions below to install
the fireplace insert in this manner.
Minimum
Insert Fireplace Opening
Height 25
9
/
16
" 26
1
/
4
"
Front Width 34
5
/
16
" 35"
Depth 16
11
/
16
" 17
1
/
4
"
1. Use dimensions shown in Figure 20, page 16
for the masonry fireplace opening.
2. Install and properly ground GA3555, three-
prong 120 volt electrical outlet, in fireplace
insert. Follow instructions included in kit (see
Accessories, page 34).


















